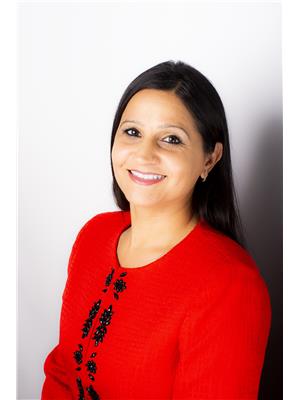Upper 8235 Paddock Trail Drive, Niagara Falls 213 Ascot
- Bedrooms: 3
- Bathrooms: 1
- Type: Residential
- Added: 79 days ago
- Updated: 15 days ago
- Last Checked: 5 hours ago
Beautifully Renovated 3 Bedroom Upper Unit In Niagara Falls. Open Concept Living/dining Room. Kitchen With Solid Wood Cupboards, Center Island, Stainless Steel Appliances And Quartz Countertops, separate laundry. Large Windows And Pot Lights Throughout Main Floor. Marble Tile In Main Floor 3 Piece Bathroom. 6 Car Driveway Leading To Spacious And Fully Landscaped Backyard. Located In A Quiet Neighborhood Minutes From Beautiful Parks, Transportation, Hwy Qew, And Great Schools. School and city bus right at the door and tenant is responsible for 60% of the utility bills. (id:1945)
Property DetailsKey information about Upper 8235 Paddock Trail Drive
- Cooling: Central air conditioning
- Heating: Forced air, Natural gas
- Stories: 1
- Structure Type: House
- Exterior Features: Brick
- Architectural Style: Raised bungalow
Interior FeaturesDiscover the interior design and amenities
- Basement: Finished, Full
- Appliances: Refrigerator, Dishwasher, Stove, Water Heater
- Bedrooms Total: 3
Exterior & Lot FeaturesLearn about the exterior and lot specifics of Upper 8235 Paddock Trail Drive
- Water Source: Municipal water
- Parking Total: 6
- Lot Size Dimensions: 49 x 120 FT
Location & CommunityUnderstand the neighborhood and community
- Directions: KALAR AND PADDOCK TRAIL DRIVE
- Common Interest: Freehold
Business & Leasing InformationCheck business and leasing options available at Upper 8235 Paddock Trail Drive
- Total Actual Rent: 2200
- Lease Amount Frequency: Monthly
Utilities & SystemsReview utilities and system installations
- Sewer: Sanitary sewer
Tax & Legal InformationGet tax and legal details applicable to Upper 8235 Paddock Trail Drive
- Tax Year: 2022
- Zoning Description: R2
Room Dimensions
| Type | Level | Dimensions |
| Living room | Main level | 5.05 x 3.05 |
| Dining room | Main level | 2.46 x 3.05 |
| Kitchen | Second level | 4.01 x 2.82 |
| Primary Bedroom | Main level | 3.12 x 3.12 |
| Bedroom | Main level | 3.12 x 2.59 |
| Bedroom | Main level | 3.12 x 2.44 |
| Bathroom | Main level | 2.77 x 2.21 |
| Foyer | Main level | 1.32 x 1.32 |

This listing content provided by REALTOR.ca
has
been licensed by REALTOR®
members of The Canadian Real Estate Association
members of The Canadian Real Estate Association
Nearby Listings Stat
Active listings
1
Min Price
$2,200
Max Price
$2,200
Avg Price
$2,200
Days on Market
79 days
Sold listings
0
Min Sold Price
$0
Max Sold Price
$0
Avg Sold Price
$0
Days until Sold
days















