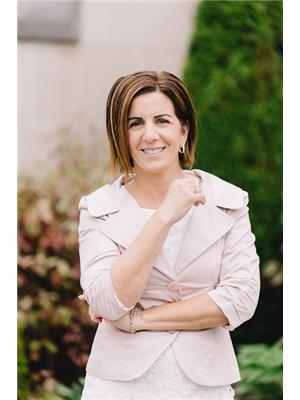3248 Pogue Road, Scugog
- Bedrooms: 6
- Bathrooms: 5
- Type: Residential
- Added: 42 days ago
- Updated: 15 days ago
- Last Checked: 2 hours ago
Multi-generational living at it's finest! Three year old custom built home on 1.15 acres was made for the whole family. Main floor offers stunning kitchen with upgraded appliances, pot filler, and double islands both with waterfall quartz counters. The entire space boasts 8 foot doors, vaulted ceiling with an open concept great room, floor to ceiling windows and a walk-out to the covered porch which brings the outside in. Large primary suite has a large walk-in closet and luxurious ensuite and its own walkout to the covered deck. Secondary bedrooms share a 4 piece Jack and Jill ensuite, have large closets and large windows to let in lots of natural light. Loft apartment is perfect for extended family and has its own kitchenette, 3 piece bathroom, large bedroom and living room that walks out to a private balcony. Lower level provides even more room with its own living area, kitchenette, 3 piece bathroom and 2 additional bedrooms. The whole main and upper levels have upgraded moldings and hardwood floors! Lower level and garage have custom epoxy floors. The three car garage is a handyman's dream and its heated and cooled! No detail has been overlooked here. All this just a few minutes walk to Lake Scugog.
powered by

Property Details
- Cooling: Central air conditioning
- Heating: Forced air, Natural gas
- Stories: 1
- Structure Type: House
- Exterior Features: Wood, Stone
- Foundation Details: Poured Concrete
- Architectural Style: Bungalow
Interior Features
- Basement: Finished, Apartment in basement, N/A
- Flooring: Hardwood
- Appliances: Water purifier, Water Treatment, Window Coverings
- Bedrooms Total: 6
- Bathrooms Partial: 1
Exterior & Lot Features
- Parking Total: 13
- Parking Features: Garage
- Lot Size Dimensions: 328.19 x 150.83 FT
Location & Community
- Directions: Island Rd and Pogue Rd
- Common Interest: Freehold
Utilities & Systems
- Sewer: Septic System
Tax & Legal Information
- Tax Annual Amount: 11929.26
Additional Features
- Security Features: Security system
Room Dimensions
This listing content provided by REALTOR.ca has
been licensed by REALTOR®
members of The Canadian Real Estate Association
members of The Canadian Real Estate Association












