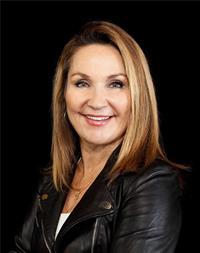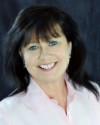57 10th Concession, Seguin
- Bedrooms: 5
- Bathrooms: 4
- Living area: 3968 square feet
- Type: Residential
- Added: 63 days ago
- Updated: 62 days ago
- Last Checked: 2 hours ago
BABY LAKE MUSKOKA EXECUTIVE! 1025 FT WATERFRONT! 5.6 ACRES of ULTIMATE PRIVACY! This Captivating, Sprawling Ranch Bungalow boasts approx 4000 sq ft. Commanding great room with Vaulted Ceilings, Double sided fireplace, Kitchen features abundance of cabinetry, Quartz waterfall countertops, 5 bedrooms, 4 baths, Wrap around 4 season sunroom/games room, Exquisite principal bedroom appointed with walk in closet, Walk out to deck, Luxurious 5 pc ensuite bath, West wing Guest rooms feature family room retreat, 2 baths, 2 private bedrooms, Detached 3 bedroom bunkie is made for private relaxation, Triple car garage for all the Toys, SPECTACULAR POINT of LAND WATERFRONT featuring trails, Easy access shoreline, Great swimming, Fishing, Enjoy morning sunrise & afternoon sunsets!! Mins to Hwy 400 for easy access to the GTA, Mins to Renowned Rosseau Village, Muskoka Lakes, One of a kind opportunity! The North is Calling! (id:1945)
powered by

Property DetailsKey information about 57 10th Concession
- Cooling: Central air conditioning
- Heating: Forced air, Propane
- Stories: 1
- Structure Type: House
- Exterior Features: Wood
- Foundation Details: Block
- Architectural Style: Bungalow
- Construction Materials: Wood frame
Interior FeaturesDiscover the interior design and amenities
- Basement: Unfinished, Crawl space
- Appliances: Washer, Refrigerator, Dishwasher, Stove, Dryer, Hood Fan, Garage door opener
- Living Area: 3968
- Bedrooms Total: 5
- Above Grade Finished Area: 3968
- Above Grade Finished Area Units: square feet
- Above Grade Finished Area Source: Plans
Exterior & Lot FeaturesLearn about the exterior and lot specifics of 57 10th Concession
- View: Lake view
- Lot Features: Country residential
- Water Source: Drilled Well
- Lot Size Units: acres
- Parking Total: 13
- Water Body Name: Baby Lake
- Parking Features: Detached Garage
- Lot Size Dimensions: 5.6
- Waterfront Features: Waterfront
Location & CommunityUnderstand the neighborhood and community
- Directions: Hwy 400 to Hwy 141 to Clear Lake Rd, right to 10th Concession, to #57 on right.
- Common Interest: Freehold
- Subdivision Name: Seguin
Utilities & SystemsReview utilities and system installations
- Sewer: Septic System
Tax & Legal InformationGet tax and legal details applicable to 57 10th Concession
- Tax Annual Amount: 3983.21
- Zoning Description: SR 1
Additional FeaturesExplore extra features and benefits
- Number Of Units Total: 1
Room Dimensions

This listing content provided by REALTOR.ca
has
been licensed by REALTOR®
members of The Canadian Real Estate Association
members of The Canadian Real Estate Association
Nearby Listings Stat
Active listings
1
Min Price
$3,339,000
Max Price
$3,339,000
Avg Price
$3,339,000
Days on Market
63 days
Sold listings
0
Min Sold Price
$0
Max Sold Price
$0
Avg Sold Price
$0
Days until Sold
days
Nearby Places
Additional Information about 57 10th Concession




















































