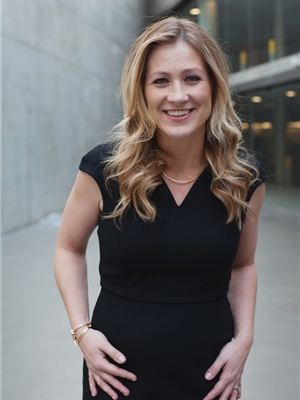307 Copperstone Manor Se, Calgary
- Bedrooms: 2
- Bathrooms: 3
- Living area: 1494.13 square feet
- Type: Townhouse
- Added: 23 days ago
- Updated: 6 days ago
- Last Checked: 1 hours ago
WELL-PAMPERED 2 BEDROOM UNIT | DOUBLE TANDEM GARAGE | CHOICE LOCATION. Welcome to this beauty, in the choice community of Copperstone, Copperfield. This home is in close proximity to lots of amenities, mins walk/drive to green spaces, parks, bike paths, schools, medical offices, bus stops, public transportation and more. The community centre here also offers a gorgeous hall, clubhouse, sports arenas including tennis court, rink, basketball, playground, lots of scenic pathways around Wildflower Pond and more. Built only 3 years ago, this 3-storey townhouse includes 2 Bedroom, 2.5 Bathrooms, oversized foyer, living area, dining area, two-car garage and lots of storage space. The first floor offers large open concept living area with high ceilings, luxury vinyl flooring as well as a half bath. The kitchen features all stainless steel appliances, ample spacious cabinet with bright colours, huge island with sitting, quartz countertops, chandelier and upgraded pod lights which complement the first floor. This is in addition to the balcony space with a BBQ line and covered patio on the first floor for those relaxation moments or even barbecue time with friends and family. Upper floor features two good sized bedrooms including oversized side by side closets and four piece ensuite baths in each room. There is also a washer, dryer and carpet flooring all through the second floor. The two car garage , large foyer and storage space complete the main floor downstairs. This house offers proximity to McKenzie Towne, 130 ave and Stoney Trail for easy access to the different areas of the city. Book a showing and catch of a glimpse of this. (id:1945)
powered by

Property DetailsKey information about 307 Copperstone Manor Se
Interior FeaturesDiscover the interior design and amenities
Exterior & Lot FeaturesLearn about the exterior and lot specifics of 307 Copperstone Manor Se
Location & CommunityUnderstand the neighborhood and community
Property Management & AssociationFind out management and association details
Tax & Legal InformationGet tax and legal details applicable to 307 Copperstone Manor Se
Additional FeaturesExplore extra features and benefits
Room Dimensions

This listing content provided by REALTOR.ca
has
been licensed by REALTOR®
members of The Canadian Real Estate Association
members of The Canadian Real Estate Association
Nearby Listings Stat
Active listings
79
Min Price
$425,000
Max Price
$2,094,900
Avg Price
$700,808
Days on Market
43 days
Sold listings
65
Min Sold Price
$419,900
Max Sold Price
$850,000
Avg Sold Price
$600,352
Days until Sold
35 days
Nearby Places
Additional Information about 307 Copperstone Manor Se















