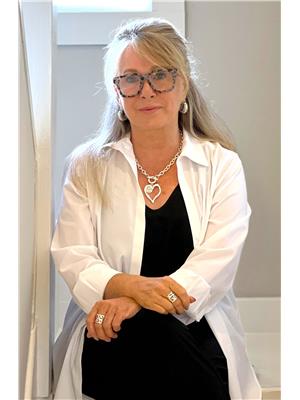144 Northern Avenue, Galwaycavendish And Harvey
- Bedrooms: 3
- Bathrooms: 2
- Type: Residential
- Added: 31 days ago
- Updated: 30 days ago
- Last Checked: 18 hours ago
Fantastic 4-season home/cottage on Bald Lake with 103 feet of waterfront & multiple docks for all the toys. This private 0.6 acre well treed lot is located between the picturesque towns of Buckhorn & Bobcaygeon. The neighbourhood features a community center, boat launch, paved roads & school bus pick up. Sledding and atv trails are within a stones throw away to make your next great adventure. Take your boating or fishing expedition to the next level on the 5 nearby lakes, amazing fishing opportunities, and enticing waterfront restaurants available closeby. On property bunkie allows for additional sleeping quarters. Move-in condition the 2 + 1 bedroom (bunkie), 2 bath home features vaulted ceiling, main floor laundry hook up, multiple covered stone patios overlooking the water. (id:1945)
powered by

Property DetailsKey information about 144 Northern Avenue
- Heating: Forced air, Propane
- Stories: 1
- Structure Type: House
- Exterior Features: Vinyl siding
- Foundation Details: Wood/Piers
- Architectural Style: Bungalow
Interior FeaturesDiscover the interior design and amenities
- Basement: Crawl space
- Appliances: Refrigerator, Dishwasher, Stove, Microwave, Water Heater - Tankless
- Bedrooms Total: 3
- Fireplaces Total: 1
- Fireplace Features: Woodstove
Exterior & Lot FeaturesLearn about the exterior and lot specifics of 144 Northern Avenue
- View: Lake view, Direct Water View
- Lot Features: Cul-de-sac, Level lot, Wooded area, Level, Guest Suite
- Parking Total: 6
- Water Body Name: Big Bald
- Building Features: Fireplace(s)
- Lot Size Dimensions: 103 x 263 FT
- Waterfront Features: Waterfront
Location & CommunityUnderstand the neighborhood and community
- Directions: Hwy 36, turn on Edwina, turn left on Northern Ave.
- Common Interest: Freehold
- Community Features: Community Centre, Fishing
Utilities & SystemsReview utilities and system installations
- Sewer: Septic System
- Utilities: DSL*
Tax & Legal InformationGet tax and legal details applicable to 144 Northern Avenue
- Tax Annual Amount: 1922
Room Dimensions

This listing content provided by REALTOR.ca
has
been licensed by REALTOR®
members of The Canadian Real Estate Association
members of The Canadian Real Estate Association
Nearby Listings Stat
Active listings
1
Min Price
$499,000
Max Price
$499,000
Avg Price
$499,000
Days on Market
30 days
Sold listings
1
Min Sold Price
$639,000
Max Sold Price
$639,000
Avg Sold Price
$639,000
Days until Sold
183 days
Nearby Places
Additional Information about 144 Northern Avenue















































