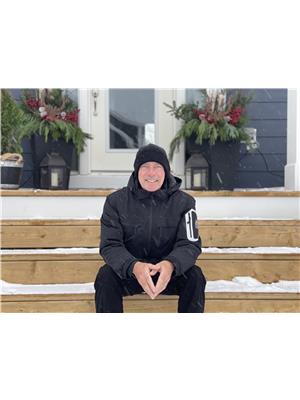10 Mair Mills Drive, Collingwood
- Bedrooms: 4
- Bathrooms: 3
- Living area: 2000 square feet
- Type: Residential
- Added: 64 days ago
- Updated: 64 days ago
- Last Checked: 8 hours ago
Welcome to your new 4-bedroom home located in the highly sought-after Mair Mills community in Collingwood! This well maintained 2-story residence offers the perfect blend of comfort and potential, ideal for families and individuals alike. Step inside to discover hardwood floors that flow seamlessly throughout the main living areas. The well-designed kitchen boasts ample cabinetry and counter space, making it a chef’s delight and perfect for entertaining. Adjacent to the kitchen, the spacious living room provides a cozy yet open atmosphere, ideal for relaxing or hosting gatherings. Upstairs, you'll find four generously sized bedrooms, including a large primary suite that serves as a private retreat. The primary bedroom features a private ensuite bathroom and a closet, ensuring you have all the space you need. Conveniently, the laundry room is also located on this level, making chores a breeze. The lower level of the home is an unfinished blank canvas with a rough-in for a bathroom, offering endless possibilities for customization to fit your needs. Outside, the property is level and landscaped, with a paved double-wide driveway leading to an attached double car garage with inside entry to the home. Enjoy the serene surroundings and the ease of access to local amenities including the Mair Mills Community Park, tennis courts, walking trails, a golf course, and ski hills close by. Don’t miss this opportunity to own a well-cared-for home in a prestigious neighborhood. Schedule your showing today and envision the possibilities that await in this fantastic Mair Mills property! (id:1945)
powered by

Property Details
- Cooling: Central air conditioning
- Heating: Forced air, Natural gas
- Stories: 2.5
- Year Built: 2006
- Structure Type: House
- Exterior Features: Brick
Interior Features
- Basement: Unfinished, Full
- Living Area: 2000
- Bedrooms Total: 4
- Bathrooms Partial: 1
- Above Grade Finished Area: 2000
- Above Grade Finished Area Units: square feet
- Below Grade Finished Area Units: square feet
- Above Grade Finished Area Source: Listing Brokerage
- Below Grade Finished Area Source: Listing Brokerage
Exterior & Lot Features
- Lot Features: Conservation/green belt, Paved driveway, Recreational
- Water Source: Municipal water
- Parking Total: 8
- Parking Features: Attached Garage
Location & Community
- Directions: Take Mountain Road heading West from Collingwood towards Blue Mountain. Turn left (South) on Kells Crescent, and right (West) on Mair Mills Drive.
- Common Interest: Freehold
- Subdivision Name: CW01-Collingwood
- Community Features: Quiet Area, School Bus
Utilities & Systems
- Sewer: Municipal sewage system
- Utilities: Natural Gas, Electricity, Cable, Telephone
Tax & Legal Information
- Tax Annual Amount: 4920
- Zoning Description: (R2-8)
Room Dimensions
This listing content provided by REALTOR.ca has
been licensed by REALTOR®
members of The Canadian Real Estate Association
members of The Canadian Real Estate Association
















