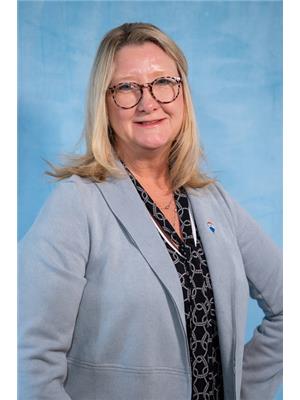80 Ivey Lane, Otonabeesouth Monaghan
- Bedrooms: 6
- Bathrooms: 2
- Type: Residential
- Added: 33 days ago
- Updated: 25 days ago
- Last Checked: 6 hours ago
WONDERFUL WATERFRONT ""GET- AWAY"" FOR THE WHOLE FAMILY ON BEAUTIFUL RICE LAKE, 3 BUILDINGS. MAIN COTTAGE, 3 BED 1 BATH, SECONDARY COTTAGE IS WINTERIZED AND RECENTLY UPDATED, 2 BED, 1 BATH. WET-SLIP BOAT HOUSE WITH UPPER ACCOMMODATIONS. STUNNING SOUTH-EASTERN WATER VIEWS. FANTASTIC FAMILY RETREAT. (id:1945)
powered by

Property DetailsKey information about 80 Ivey Lane
- Cooling: Window air conditioner
- Heating: Baseboard heaters, Electric
- Stories: 1
- Structure Type: House
- Exterior Features: Vinyl siding
- Foundation Details: Unknown
- Architectural Style: Bungalow
Interior FeaturesDiscover the interior design and amenities
- Basement: Crawl space
- Appliances: Refrigerator, Stove, Window Air Conditioner, Furniture, Water Heater
- Bedrooms Total: 6
Exterior & Lot FeaturesLearn about the exterior and lot specifics of 80 Ivey Lane
- View: Lake view, Direct Water View
- Lot Features: Level lot, Wooded area, Irregular lot size, Conservation/green belt, Lane, Guest Suite, In-Law Suite
- Parking Total: 10
- Water Body Name: Rice
- Lot Size Dimensions: 102 x 233 FT ; 159x 87x 55x 129x 48x 10x18x8x18 x233
- Waterfront Features: Waterfront
Location & CommunityUnderstand the neighborhood and community
- Directions: COUNTY RD 31 & PAUDASH
- Common Interest: Freehold
Utilities & SystemsReview utilities and system installations
- Sewer: Septic System
Tax & Legal InformationGet tax and legal details applicable to 80 Ivey Lane
- Tax Annual Amount: 2520
- Zoning Description: RS
Room Dimensions

This listing content provided by REALTOR.ca
has
been licensed by REALTOR®
members of The Canadian Real Estate Association
members of The Canadian Real Estate Association
Nearby Listings Stat
Active listings
1
Min Price
$899,900
Max Price
$899,900
Avg Price
$899,900
Days on Market
32 days
Sold listings
0
Min Sold Price
$0
Max Sold Price
$0
Avg Sold Price
$0
Days until Sold
days
Nearby Places
Additional Information about 80 Ivey Lane


















































