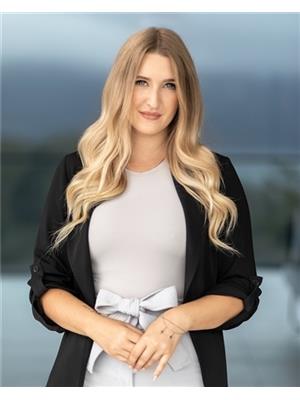104 3090 Gladwin Road, Abbotsford
- Bedrooms: 2
- Bathrooms: 2
- Living area: 832 square feet
- Type: Apartment
- Added: 92 days ago
- Updated: 10 days ago
- Last Checked: 7 hours ago
Welcome to the sought-after "Hudson's Loft" in the heart of Central Abbotsford, where convenience meets lifestyle. This 2beds/2bath unit presents an open-concept floor plan bathed in natural light. The well-appointed kitchen features SS appliances & ample cupboard space & the primary bdrm features a large ensuite with dual sinks, offering both functionality & elegance throughout. Step outside to discover an oversized patio, perfect for outdoor gatherings & relaxation. Additionally, this unit boasts a generous den, which can serve as an ideal office or playroom. Perfectly situated within Central Park Village, this residence provides easy access to community amenities, including restaurants, grocery stores, fitness centers, and more. 1 parking, storage & pet-friendly. (id:1945)
powered by

Property DetailsKey information about 104 3090 Gladwin Road
Interior FeaturesDiscover the interior design and amenities
Exterior & Lot FeaturesLearn about the exterior and lot specifics of 104 3090 Gladwin Road
Location & CommunityUnderstand the neighborhood and community
Property Management & AssociationFind out management and association details
Utilities & SystemsReview utilities and system installations
Tax & Legal InformationGet tax and legal details applicable to 104 3090 Gladwin Road

This listing content provided by REALTOR.ca
has
been licensed by REALTOR®
members of The Canadian Real Estate Association
members of The Canadian Real Estate Association
Nearby Listings Stat
Active listings
151
Min Price
$298,900
Max Price
$2,347,680
Avg Price
$684,103
Days on Market
69 days
Sold listings
51
Min Sold Price
$348,000
Max Sold Price
$1,199,999
Avg Sold Price
$582,872
Days until Sold
67 days

















