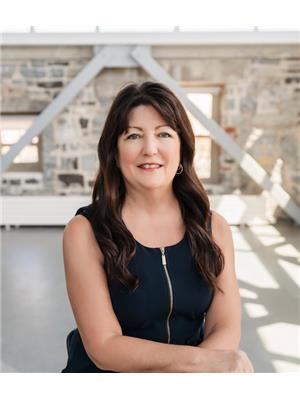299 Buttermilk Falls Road, Roblin
- Bedrooms: 4
- Bathrooms: 1
- Living area: 1100 square feet
- Type: Residential
- Added: 100 days ago
- Updated: 8 days ago
- Last Checked: 4 days ago
NEW PRICE ALERT. Serious sellers reducing price for the second time on this listing in just over a month. 299 Buttermilk Falls is tucked away just west of HWY 41, 15 minutes from Napanee and HWY 401, centrally located between Kingston and Belleville. Additional conveniences of this property are it's proximity to schools and shopping yet providing the beauty of rural living. The home is also a stones through from the infamous Buttermilk Falls. This is a property with potential. The 14 acres has a severance in place, choose to enjoy the incredible property in it's entirety or explore the severance possibilities without the hassle of going through the process, the hard work is done for you. Think outside the box with this property, opportunity awaits. The 2 story home has 4 bedroom on the upper level, the main floor boasts a very large living room, bathroom and large bright eat-in kitchen with a full length mudroom off the kitchen. The home requires some finishing ( flooring included in the purchase ) to enjoy this home to its full potential. Outside, the home features a wraparound covered porch large enough for the whole family. The acreage could be used for livestock, or a small hobby farm, out-buildings are in place. The spacious space allows you room to expand & build upon the existing home. The property is home to plenty of wildlife and has a natural pond. There is privacy on this property and plenty of room for the out-door enthusiast. See this property for yourself by arranging for a private showing. ROLL NUMBERS and 112108006012722 (id:1945)
powered by

Property Details
- Cooling: None
- Heating: Stove, Forced air, Propane, Pellet
- Stories: 2
- Year Built: 1912
- Structure Type: House
- Exterior Features: Stucco
- Foundation Details: Stone
- Architectural Style: 2 Level
Interior Features
- Basement: Unfinished, Full
- Appliances: Refrigerator, Stove
- Living Area: 1100
- Bedrooms Total: 4
- Above Grade Finished Area: 1100
- Above Grade Finished Area Units: square feet
- Above Grade Finished Area Source: Other
Exterior & Lot Features
- Lot Features: Southern exposure, Crushed stone driveway, Country residential
- Water Source: Dug Well
- Parking Total: 6
Location & Community
- Directions: County Road 41 North, County Road 12 to Buttermilk Falls Road.
- Common Interest: Freehold
- Subdivision Name: 58 - Greater Napanee
Utilities & Systems
- Sewer: Septic System
- Utilities: Electricity, Telephone
Tax & Legal Information
- Tax Annual Amount: 3080.55
- Zoning Description: RU
Room Dimensions

This listing content provided by REALTOR.ca has
been licensed by REALTOR®
members of The Canadian Real Estate Association
members of The Canadian Real Estate Association
















