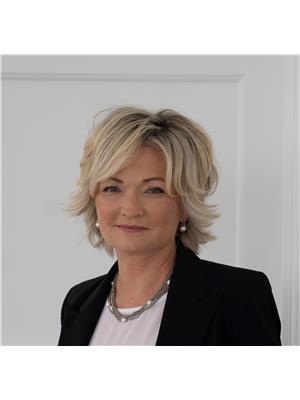101 9 Burnhamthorpe Crescent, Toronto W 08
- Bedrooms: 2
- Bathrooms: 3
- Type: Apartment
- Added: 68 days ago
- Updated: 40 days ago
- Last Checked: 35 days ago
**St. Andrew On The Green - Exceptional Mid-Rise Building Overlooking Islington Golf Course!** Spectacular Two-Level Garden Town With Fabulous Patio - A Rare Find! A Perfect Place To Relax And Enjoy A Glass Of Wine Or Invite Friends For A BBQ! Unobstructed Golf Course Views From Every Room! Amazing Space & Flow - 1655 Sq. Ft.! 10' Ceilings, Crown Moldings, Stainless Appliances - Wood Floors Throughout! Ample In-Suite Storage - 4 Walk-In Closets, All With Built-In Organizers! Both Bedrooms Have Walk-Outs To A Large, Double Balcony Overlooking The 8th Green! Living Room & Kitchen Walk-Out To A Large Private Garden Terrace With Gas Line For BBQ, A Hose Bib For Gardening And Your Own Private Gate - Ideal For Downsizing Pet Owners! 2 Parking Spaces Across From Elevator! Locker Included! 24 Hr Concierge Service! Upgrades Galore! Wonderful Spa-Like Amenities Including 2 Guest Suites, Indoor Salt Water Pool W/Hot Tub, Exercise Room, Fabulous Party Room With BBQ! Walk To Subway! Minutes To Airport!
powered by

Property Details
- Cooling: Central air conditioning
- Heating: Forced air, Natural gas
- Stories: 2
- Structure Type: Apartment
- Exterior Features: Brick, Stucco
Interior Features
- Flooring: Hardwood, Marble, Ceramic
- Bedrooms Total: 2
- Bathrooms Partial: 1
Exterior & Lot Features
- Lot Features: In suite Laundry
- Parking Total: 2
- Pool Features: Indoor pool
- Parking Features: Underground
- Building Features: Storage - Locker, Car Wash, Party Room, Visitor Parking
Location & Community
- Directions: Islington/Dundas Street West
- Common Interest: Condo/Strata
- Community Features: Pet Restrictions
Property Management & Association
- Association Fee: 1476
- Association Name: Duka Property Management
- Association Fee Includes: Common Area Maintenance, Cable TV, Heat, Water, Insurance
Tax & Legal Information
- Tax Annual Amount: 5550.06
Room Dimensions
This listing content provided by REALTOR.ca has
been licensed by REALTOR®
members of The Canadian Real Estate Association
members of The Canadian Real Estate Association













