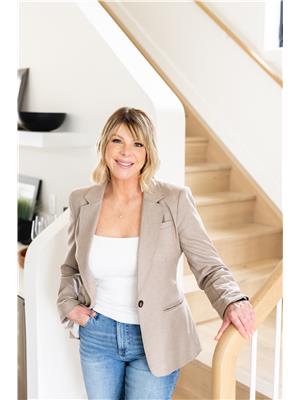135 Eastcott Dr, St Albert
- Bedrooms: 3
- Bathrooms: 3
- Living area: 155.06 square meters
- Type: Residential
Source: Public Records
Note: This property is not currently for sale or for rent on Ovlix.
We have found 6 Houses that closely match the specifications of the property located at 135 Eastcott Dr with distances ranging from 2 to 10 kilometers away. The prices for these similar properties vary between 548,000 and 750,000.
Nearby Places
Name
Type
Address
Distance
Sturgeon Community Hospital
Hospital
201 Boudreau Rd
1.0 km
Boston Pizza
Restaurant
585 St Albert Rd #80
1.3 km
Bellerose Composite High School
School
St Albert
3.0 km
Servus Credit Union Place
Establishment
400 Campbell Rd
3.7 km
Tim Hortons
Cafe
CFB Edmonton
8.6 km
Edmonton Garrison
Establishment
Edmonton
9.3 km
Canadian Forces Base Edmonton
Airport
Edmonton
9.6 km
Costco Wholesale
Pharmacy
12450 149 St NW
9.7 km
Lois Hole Centennial Provincial Park
Park
Sturgeon County
10.6 km
Queen Elizabeth High School
School
9425 132 Ave NW
11.9 km
TELUS World of Science Edmonton
Museum
11211 142 St NW
12.0 km
Ross Sheppard High School
School
13546 111 Ave
12.2 km
Property Details
- Heating: Forced air
- Stories: 1
- Year Built: 2007
- Structure Type: House
- Architectural Style: Bungalow
Interior Features
- Basement: Finished, Full
- Appliances: Washer, Refrigerator, Central Vacuum, Gas stove(s), Dishwasher, Wine Fridge, Dryer, Alarm System, Microwave Range Hood Combo, Storage Shed, Window Coverings, Garage door opener, Garage door opener remote(s)
- Living Area: 155.06
- Bedrooms Total: 3
- Fireplaces Total: 1
- Bathrooms Partial: 1
- Fireplace Features: Gas, Unknown
Exterior & Lot Features
- Lot Features: Private setting, Wet bar, Closet Organizers, No Animal Home, No Smoking Home
- Parking Features: Attached Garage, Heated Garage
- Building Features: Ceiling - 9ft
Location & Community
- Common Interest: Freehold
Tax & Legal Information
- Parcel Number: ZZ999999999
Additional Features
- Photos Count: 58
- Map Coordinate Verified YN: true
Tucked away in the trees, this immaculate 1670 sqft bungalow screams pride of ownership! The open concept living area has ample space for family and entertaining! The kitchen has a large island, beautiful granite counters, a gas stove and plenty of cabinetry. The living room and dining area have large triple pane windows bringing in the beauty of nature and a cosy gas fireplace. The den off the front entrance is perfect for a home office or guest room. The primary bedroom is very spacious with walk-in closet and 5 pc ensuite including a steam shower and claw foot tub! A 2 pc bathroom and large laundry room with extensive storage, finishes off the main level. The basement is fully finished with in-floor heating, 2 bedrooms, a 4pc bathroom, den/exercise room and large rec room with wet bar! The back deck is covered and very private. The garage is a double tandem with in-floor heating and the attic in the garage is developed for added storage. You don't want to miss this gem! (id:1945)
Demographic Information
Neighbourhood Education
| Master's degree | 50 |
| Bachelor's degree | 205 |
| University / Above bachelor level | 25 |
| University / Below bachelor level | 30 |
| Certificate of Qualification | 30 |
| College | 210 |
| Degree in medicine | 10 |
| University degree at bachelor level or above | 290 |
Neighbourhood Marital Status Stat
| Married | 645 |
| Widowed | 15 |
| Divorced | 30 |
| Separated | 10 |
| Never married | 225 |
| Living common law | 45 |
| Married or living common law | 685 |
| Not married and not living common law | 275 |
Neighbourhood Construction Date
| 1981 to 1990 | 40 |
| 1991 to 2000 | 70 |
| 2001 to 2005 | 115 |
| 2006 to 2010 | 105 |









