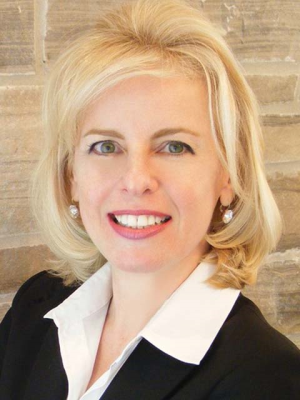1239 Concession 10 Road W, Flamborough
- Bedrooms: 3
- Bathrooms: 2
- Living area: 1559 square feet
- Type: Residential
- Added: 2 days ago
- Updated: 2 days ago
- Last Checked: 1 days ago
Welcome to your perfect rural family home, well situated on a 150' x 200' lot. This beautifully updated Cape Cod style home has plenty to offer! On the main floor is a wonderfully updated kitchen, a large dining area, two-piece bathroom and a spectacular living room complete with an airtight wood fireplace to keep you warm. On the second level, you’ll find a large primary bedroom with ensuite access and lots of closet space. There are two additional bedrooms on this level that have been nicely updated. The lower level is complete with a large recreation room with updated carpet, a gym area for the fitness enthusiast and a separate laundry room. Enjoy outdoor living in the sun room, located just off the dining area with direct access to a large deck overlooking the massive back yard, where there is lots of room for a future pool or a vegetable garden. The oversized 2.5 car garage is located off the kitchen, offering plenty of space for two cars plus all your outdoor toys! An added bonus included is an electrical vehicle charger in the garage. A rural retreat like this won’t last long. Don't be TOO LATE*! *REG TM. RSA. (id:1945)
powered by

Property Details
- Heating: Forced air, Propane
- Stories: 2
- Year Built: 1988
- Structure Type: House
- Exterior Features: Stone, Stucco
- Foundation Details: Piled
- Architectural Style: 2 Level
Interior Features
- Basement: Finished, Full
- Living Area: 1559
- Bedrooms Total: 3
- Bathrooms Partial: 1
- Above Grade Finished Area: 1559
- Above Grade Finished Area Units: square feet
- Above Grade Finished Area Source: Other
Exterior & Lot Features
- Lot Features: Crushed stone driveway
- Water Source: Drilled Well, Well
- Parking Total: 10
- Parking Features: Attached Garage
Location & Community
- Directions: HWY #6
- Common Interest: Freehold
- Street Dir Suffix: West
- Subdivision Name: 043 - Flamborough West
Utilities & Systems
- Sewer: Septic System
Tax & Legal Information
- Tax Annual Amount: 5200.96
- Zoning Description: A2
Additional Features
- Security Features: Alarm system
Room Dimensions
This listing content provided by REALTOR.ca has
been licensed by REALTOR®
members of The Canadian Real Estate Association
members of The Canadian Real Estate Association

















