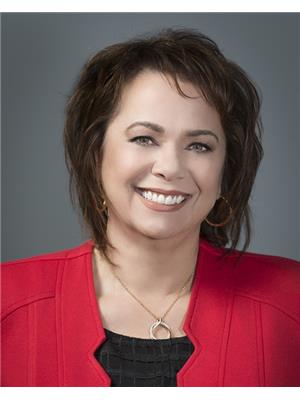258 Briar Hill Avenue, Toronto C 04
- Bedrooms: 4
- Bathrooms: 5
- Type: Residential
- Added: 41 days ago
- Updated: 38 days ago
- Last Checked: 34 days ago
Detached House with new rear 2 Story 700+ sqf Addition, makes it to near 2000 sqf Living Space plus Basement, Renovated from Top to Bottom, $$$ spent on 3 BRs + Office, 5 WRs (2 En-suites) , with front terrace and rear deck, 133' Deep Lot in one of prime streets of Lawrence Park South area. Features New Deck and Stucco Exterior, New Hardwood Floor Throughout The First & Second Floor, Modern Wall Panels Decor and family room shelves, Kitchen With Granite Counter Top And Back Splash, Water Fall Center Island. 2 New Electrical Fireplaces , New Stairs to the basement With Glass Railing. Large brand new Principal Room has 6 pc modern En-suite and Electrical Heated floor, Spacious Walk in Closet and Work station Suitable for family Working From Home. 2nd bedroom has Bay Windows, 3 Pc En-Suite & Light Mirror And Double Closets. 4 Pc Washroom For the 3rd Br. Brand New High End appliances and wall sconces, Spray Foam insulation in Craw Space and Under New Flat Roof, Move in & Enjoy this Permitted Popular Design and Solid Property as your dream home...
powered by

Property Details
- Cooling: Central air conditioning
- Heating: Forced air, Natural gas
- Stories: 2
- Structure Type: House
- Exterior Features: Stucco
Interior Features
- Basement: Finished, N/A
- Flooring: Hardwood, Ceramic, Vinyl
- Appliances: Washer, Refrigerator, Dishwasher, Stove, Dryer, Microwave
- Bedrooms Total: 4
- Fireplaces Total: 2
- Bathrooms Partial: 1
Exterior & Lot Features
- Water Source: Municipal water
- Parking Total: 1
- Lot Size Dimensions: 25.43 x 133.25 FT
Location & Community
- Directions: Yonge St/ Briarhill Ave/Avenue
- Common Interest: Freehold
Utilities & Systems
- Sewer: Sanitary sewer
Tax & Legal Information
- Tax Annual Amount: 7309
Additional Features
- Property Condition: Insulation upgraded
Room Dimensions
This listing content provided by REALTOR.ca has
been licensed by REALTOR®
members of The Canadian Real Estate Association
members of The Canadian Real Estate Association














