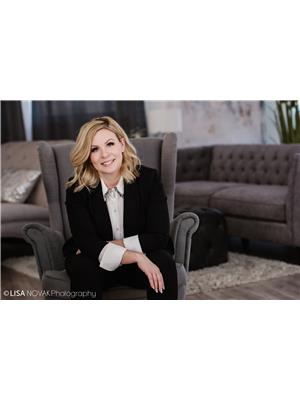3650 Princeton Kaml Highway, Kamloops
- Bedrooms: 4
- Bathrooms: 3
- Living area: 2918 square feet
- Type: Residential
- Added: 50 days ago
- Updated: 14 days ago
- Last Checked: 18 hours ago
Nestled on a stunning 27.5-acre property with a picturesque lake view and just a 10-minute drive to Aberdeen Mall. Horsey? This spacious 4-bedroom, 3.5-bathroom home is a true gem! One of the highlights of this home is the wrap-around covered deck, accessible from the kitchen and extending all the way to the primary bedroom. From here, you can savor breathtaking views of Separation Lake, which your property borders. For horse enthusiasts, the property is fully fenced and cross-fenced, offering a perfect setup for your own horses or for boarding others(good income opt). Rolling hillsides provide plenty of grazing space, whether for small or large livestock, allowing you to immerse yourself in the tranquility of the countryside. Additional features include on-site horse shelters with frost-free waterers, full electricity, a 200-foot outdoor riding arena, a 60-foot round pen, and a 65x30-foot outdoor coverall shelter, ideal for farm equipment, RVs, or trucks.NOGST (id:1945)
powered by

Property DetailsKey information about 3650 Princeton Kaml Highway
- Roof: Steel, Unknown
- Cooling: Central air conditioning
- Heating: Heat Pump, See remarks
- Year Built: 2007
- Structure Type: House
- Exterior Features: Composite Siding
- Architectural Style: Split level entry
Interior FeaturesDiscover the interior design and amenities
- Basement: Full
- Flooring: Hardwood, Other
- Appliances: Refrigerator, Dishwasher, Range, Washer & Dryer
- Living Area: 2918
- Bedrooms Total: 4
- Fireplaces Total: 1
- Fireplace Features: Wood, Conventional
Exterior & Lot FeaturesLearn about the exterior and lot specifics of 3650 Princeton Kaml Highway
- Lot Features: See remarks
- Water Source: Well
- Lot Size Units: acres
- Lot Size Dimensions: 27.4
Location & CommunityUnderstand the neighborhood and community
- Common Interest: Freehold
- Community Features: Rural Setting, Pets Allowed
Tax & Legal InformationGet tax and legal details applicable to 3650 Princeton Kaml Highway
- Zoning: Unknown
- Parcel Number: 028-560-825
- Tax Annual Amount: 1549
Room Dimensions

This listing content provided by REALTOR.ca
has
been licensed by REALTOR®
members of The Canadian Real Estate Association
members of The Canadian Real Estate Association
Nearby Listings Stat
Active listings
1
Min Price
$1,199,000
Max Price
$1,199,000
Avg Price
$1,199,000
Days on Market
49 days
Sold listings
0
Min Sold Price
$0
Max Sold Price
$0
Avg Sold Price
$0
Days until Sold
days
Nearby Places
Additional Information about 3650 Princeton Kaml Highway













































































































