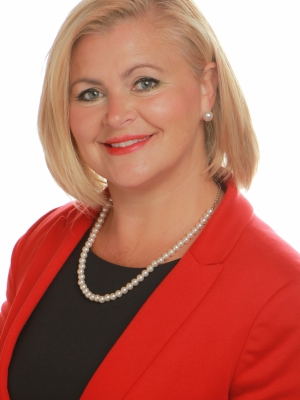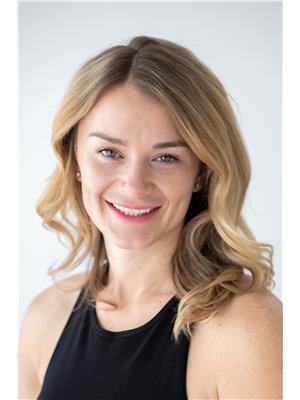1680 Sinclair Avenue Unit E, Windermere
- Bedrooms: 2
- Bathrooms: 1
- Living area: 1045 square feet
- Type: Apartment
- Added: 198 days ago
- Updated: 10 days ago
- Last Checked: 20 hours ago
2 bedroom plus loft condo has been renovated and shows very well. Perfect property for your weekend getaways and time spent in the valley. Located two blocks from the beach, walking distance to the mini golf and unlimited hiking, biking, golf, skiing and more. This complex offers an outdoor pool, hot tub, large fenced yard for the kids and in the lower level you will find indoor rec room with a pool table, TV, sauna etc. (id:1945)
powered by

Property DetailsKey information about 1680 Sinclair Avenue Unit E
- Roof: Asphalt shingle, Unknown
- Heating: Baseboard heaters
- Stories: 1.5
- Structure Type: Apartment
- Exterior Features: Wood, Stucco
Interior FeaturesDiscover the interior design and amenities
- Basement: Full
- Flooring: Mixed Flooring
- Appliances: Refrigerator, Range - Electric, Dishwasher, Microwave
- Living Area: 1045
- Bedrooms Total: 2
- Fireplaces Total: 1
- Fireplace Features: Wood, Conventional
Exterior & Lot FeaturesLearn about the exterior and lot specifics of 1680 Sinclair Avenue Unit E
- View: Mountain view
- Water Source: Government Managed
- Lot Size Units: acres
- Parking Total: 2
- Pool Features: Inground pool, Outdoor pool
- Lot Size Dimensions: 0
Location & CommunityUnderstand the neighborhood and community
- Common Interest: Condo/Strata
- Community Features: Pets Allowed, Rentals Not Allowed
Property Management & AssociationFind out management and association details
- Association Fee: 400.51
- Association Fee Includes: Property Management, Ground Maintenance, Water, Insurance, Sewer
Utilities & SystemsReview utilities and system installations
- Sewer: Septic tank
Tax & Legal InformationGet tax and legal details applicable to 1680 Sinclair Avenue Unit E
- Zoning: Unknown
- Parcel Number: 009-201-297
- Tax Annual Amount: 1719
Room Dimensions

This listing content provided by REALTOR.ca
has
been licensed by REALTOR®
members of The Canadian Real Estate Association
members of The Canadian Real Estate Association
Nearby Listings Stat
Active listings
2
Min Price
$359,000
Max Price
$744,000
Avg Price
$551,500
Days on Market
106 days
Sold listings
1
Min Sold Price
$570,000
Max Sold Price
$570,000
Avg Sold Price
$570,000
Days until Sold
139 days










































