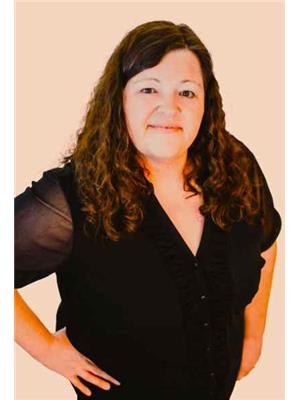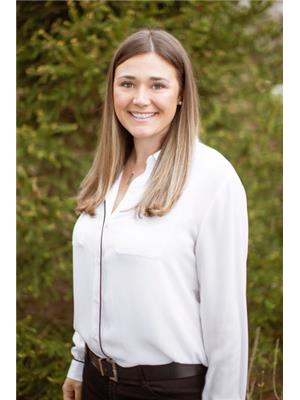1086 Brackenrig Road Unit 2, Port Carling
- Bedrooms: 3
- Bathrooms: 2
- Living area: 2000 square feet
- Type: Residential
- Added: 6 days ago
- Updated: 6 days ago
- Last Checked: 1 days ago
Beautiful location with easy year round access to this custom built 3 bedroom cottage on sought after Brandy Lake, located minutes from Port Carling. Immaculate Linwood cottage with open concept living space is designed to maximize comfort and relaxation. Multiple walkouts to a lakeside deck and screened in Muskoka room perfect for summer meals and family gatherings. In winter a fireplace warms the Great Room as you enjoy the view of the frozen lake. Ready to move in with all furnishings included. The natural privacy of the forested setting coupled with many lakeside sitting areas, including a fire pit and dock are ready for your enjoyment. Beautiful Lake views with Southwest exposure and 256’ of shoreline await. Live the dream on this property. (id:1945)
powered by

Property Details
- Cooling: None
- Heating: Forced air, Propane
- Stories: 1.5
- Year Built: 2008
- Structure Type: House
- Exterior Features: Wood
- Construction Materials: Wood frame
Interior Features
- Basement: Unfinished, Full
- Appliances: Washer, Refrigerator, Dishwasher, Stove, Dryer, Microwave
- Living Area: 2000
- Bedrooms Total: 3
- Above Grade Finished Area: 2000
- Above Grade Finished Area Units: square feet
- Above Grade Finished Area Source: Other
Exterior & Lot Features
- View: Direct Water View
- Lot Features: Southern exposure, Crushed stone driveway, Country residential
- Water Source: Drilled Well
- Lot Size Units: acres
- Parking Total: 8
- Water Body Name: Brandy Lake
- Lot Size Dimensions: 1.83
- Waterfront Features: Waterfront
Location & Community
- Directions: HWY 118 West to Brackenrig Road to #1086, keep right to Unit #2
- Common Interest: Freehold
- Subdivision Name: Watt
Utilities & Systems
- Sewer: Septic System
- Utilities: Electricity
Tax & Legal Information
- Tax Annual Amount: 5674.43
- Zoning Description: WR1
Additional Features
- Security Features: Alarm system
Room Dimensions
This listing content provided by REALTOR.ca has
been licensed by REALTOR®
members of The Canadian Real Estate Association
members of The Canadian Real Estate Association

















