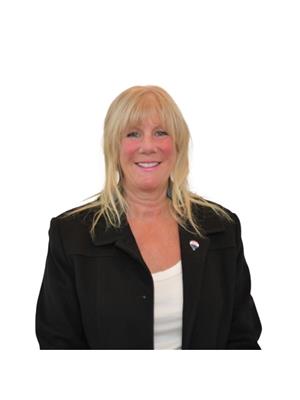4706 Scarff Rd, Pender Island
- Bedrooms: 3
- Bathrooms: 2
- Living area: 1350 square feet
- Type: Residential
- Added: 21 days ago
- Updated: 21 days ago
- Last Checked: 7 hours ago
Check out this character filled property. A charming 3-bd, 2-ba home on a .83f acre park-like lot that offers remarkable privacy. Open concept living, dining rooms & kitchen area. Updates include interior entrance, new gas fireplace, entranceway, bathroom & ensuite with in-floor heating under new tile floors. Primary bedroom opens onto a large deck, with views of the natural surroundings. Great spaces for outdoor living that includes a garden full of various berries already growing. Attached workshop with great potential for a studio or small home business. Ample parking for vehicles, an RV and boat. Excellent location! 2 mn drive / 15 min walk to Browning Beach or Driftwood Centre with grocery store, restaurants, bakery, pub and other amenities. A perfect retreat for anyone seeking privacy & a connection to nature. This home combines convenience and seclusion. (id:1945)
powered by

Property DetailsKey information about 4706 Scarff Rd
- Cooling: See Remarks
- Heating: Heat Pump, Baseboard heaters, Electric, Propane, Other
- Year Built: 1962
- Structure Type: House
- Architectural Style: Other
- Type: Home
- Bedrooms: 3
- Bathrooms: 2
- Lot Size: 0.83 acres
- Privacy: Remarkable
Interior FeaturesDiscover the interior design and amenities
- Living Area: 1350
- Bedrooms Total: 3
- Fireplaces Total: 1
- Above Grade Finished Area: 1350
- Above Grade Finished Area Units: square feet
- Living Space: Open concept
- Heating: In-floor heating under new tile floors
- Fireplace: New gas fireplace
- Bathrooms: Entranceway: Updated, Main Bathroom: Updated, Ensuite: Updated
- Primary Bedroom: Access: Opens onto a large deck
Exterior & Lot FeaturesLearn about the exterior and lot specifics of 4706 Scarff Rd
- Lot Features: Central location, Cul-de-sac, Park setting, Private setting, Irregular lot size, Other
- Lot Size Units: acres
- Parking Total: 1
- Lot Size Dimensions: 0.83
- Lot Characteristics: Park-like: true, Garden: Full of various berries
- Outdoor Living: Great spaces for outdoor living
- Workshop: Type: Attached, Potential Use: Studio or small home business
- Parking: Ample Parking: true, For Vehicles: true, For RV: true, For Boat: true
Location & CommunityUnderstand the neighborhood and community
- Common Interest: Freehold
- Proximity: Browning Beach: 2 min drive / 15 min walk, Driftwood Centre: Amenities: Grocery store, Restaurants, Bakery, Pub
- Community: Excellent location
Tax & Legal InformationGet tax and legal details applicable to 4706 Scarff Rd
- Tax Lot: 4
- Zoning: Rural residential
- Parcel Number: 003-300-021
- Tax Annual Amount: 1474.44
- Zoning Description: R
Additional FeaturesExplore extra features and benefits
- Connection To Nature: true
- Convenience And Seclusion: true
Room Dimensions

This listing content provided by REALTOR.ca
has
been licensed by REALTOR®
members of The Canadian Real Estate Association
members of The Canadian Real Estate Association
Nearby Listings Stat
Active listings
8
Min Price
$619,000
Max Price
$1,049,000
Avg Price
$771,375
Days on Market
106 days
Sold listings
4
Min Sold Price
$950,000
Max Sold Price
$1,299,000
Avg Sold Price
$1,099,750
Days until Sold
131 days
Nearby Places
Additional Information about 4706 Scarff Rd





























































