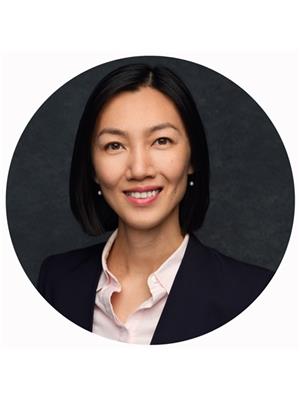108 515 Eleventh Street, New Westminster
- Bedrooms: 2
- Bathrooms: 1
- Living area: 1001 square feet
- Type: Apartment
- Added: 17 days ago
- Updated: 1 days ago
- Last Checked: 19 hours ago
Tastefully & thoroughly renovated 2 BED CORNER UNIT Condo with a spacious layout!! This home has a great efficient layout leaving each room feeling open, airy & modern. You're welcomed by a formal entry space/coat closet which naturally flows to the rest of the home. Features include; new flooring, new paint, updated kitchen cabinets, fully renovated bathroom & brand new insuite laundry. Move in ready condition & waiting just for you! Hot water/heat included in your strata fee. Games room, sauna & gym amenities. Plus you are tucked away on the quiet side of the building on a quiet street AND still steps away from all of the amenities Uptown & Downtown New West has to offer. Countless parks, schools, shopping, transit, recreation & MORE at your fingertips! (up to 2 cats allowed; no dogs) (id:1945)
powered by

Property DetailsKey information about 108 515 Eleventh Street
- Heating: Baseboard heaters, Hot Water
- Year Built: 1974
- Structure Type: Apartment
Interior FeaturesDiscover the interior design and amenities
- Appliances: All
- Living Area: 1001
- Bedrooms Total: 2
Exterior & Lot FeaturesLearn about the exterior and lot specifics of 108 515 Eleventh Street
- Lot Features: Central location, Private setting, Elevator
- Lot Size Units: square feet
- Parking Total: 1
- Building Features: Exercise Centre, Laundry - In Suite
- Lot Size Dimensions: 0
Location & CommunityUnderstand the neighborhood and community
- Common Interest: Condo/Strata
- Community Features: Pets Allowed With Restrictions
Property Management & AssociationFind out management and association details
- Association Fee: 737.33
Tax & Legal InformationGet tax and legal details applicable to 108 515 Eleventh Street
- Tax Year: 2024
- Parcel Number: 001-207-342
- Tax Annual Amount: 1924.3

This listing content provided by REALTOR.ca
has
been licensed by REALTOR®
members of The Canadian Real Estate Association
members of The Canadian Real Estate Association
Nearby Listings Stat
Active listings
71
Min Price
$289,000
Max Price
$5,500,000
Avg Price
$943,422
Days on Market
57 days
Sold listings
31
Min Sold Price
$270,000
Max Sold Price
$659,000
Avg Sold Price
$523,295
Days until Sold
46 days











































