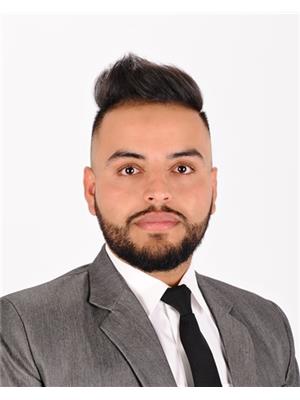14312 69 A Avenue, Surrey
- Bedrooms: 6
- Bathrooms: 4
- Living area: 3002 square feet
- Type: Residential
- Added: 23 days ago
- Updated: 22 days ago
- Last Checked: 17 hours ago
This stunning home in a quiet family orientated neighborhood with Approx 7600 rectangular lot. This home features 2 levels, 6 bedrooms, 4 full bathrooms. Main floor offers us a spacious living room with gas fireplaces, Dining room with spacious Kitchen, and a covered spacious deck .3 bedrooms 2 full bathrooms for upstairs use. Fully finished 2+1 bedroom Recently updated basement suits. Plenty of open parking. Great location close to both level of schools and other amenities. Don't Miss. (id:1945)
powered by

Property DetailsKey information about 14312 69 A Avenue
- Heating: Forced air, Natural gas
- Year Built: 1988
- Structure Type: House
- Architectural Style: Other, 2 Level
- Property Type: Single Family Home
- Total Bedrooms: 6
- Total Bathrooms: 4
- Levels: 2
- Lot Size: Approx 7600 rectangular lot
Interior FeaturesDiscover the interior design and amenities
- Appliances: Washer, Refrigerator, Dishwasher, Stove, Dryer, Microwave, Alarm System
- Living Area: 3002
- Bedrooms Total: 6
- Fireplaces Total: 2
- Living Room: Size: Spacious, Fireplace: Gas
- Dining Room: Size: Spacious
- Kitchen: Size: Spacious
- Basement: Bedrooms: 2+1, Status: Fully finished, Condition: Recently updated
- Upstairs Bedrooms: Count: 3, Full Bathrooms: 2
Exterior & Lot FeaturesLearn about the exterior and lot specifics of 14312 69 A Avenue
- Water Source: Municipal water
- Lot Size Units: square feet
- Parking Total: 7
- Parking Features: Garage, Open
- Building Features: Shared Laundry
- Lot Size Dimensions: 7585
- Deck: Type: Covered, Size: Spacious
- Parking: Open Parking: Plenty
Location & CommunityUnderstand the neighborhood and community
- Common Interest: Freehold
- Neighborhood: Quiet family oriented
- Proximity To Schools: Close to both levels of schools
- Proximity To Amenities: Close to other amenities
Utilities & SystemsReview utilities and system installations
- Sewer: Sanitary sewer
- Utilities: Water, Natural Gas, Electricity
Tax & Legal InformationGet tax and legal details applicable to 14312 69 A Avenue
- Tax Year: 2021
- Tax Annual Amount: 4266.82
Additional FeaturesExplore extra features and benefits
- Security Features: Security system, Smoke Detectors
- Dont Miss: true

This listing content provided by REALTOR.ca
has
been licensed by REALTOR®
members of The Canadian Real Estate Association
members of The Canadian Real Estate Association
Nearby Listings Stat
Active listings
100
Min Price
$799,999
Max Price
$3,038,400
Avg Price
$1,260,194
Days on Market
72 days
Sold listings
20
Min Sold Price
$819,000
Max Sold Price
$1,899,900
Avg Sold Price
$1,219,395
Days until Sold
64 days
Nearby Places
Additional Information about 14312 69 A Avenue












