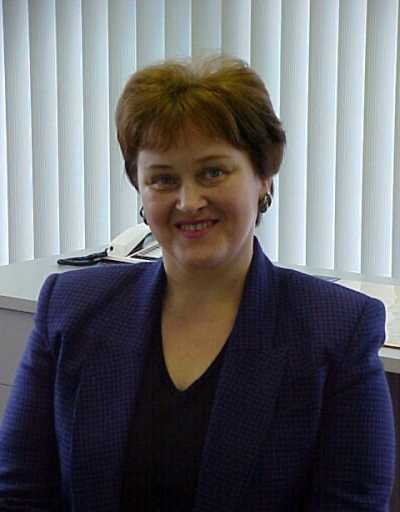511 103 Roger Street, Waterloo
- Bedrooms: 1
- Bathrooms: 1
- Type: Apartment
- Added: 44 days ago
- Updated: 2 days ago
- Last Checked: 1 hours ago
Built in 2023! Experience the epitome of luxury living in Waterloo with this exceptional and seldom-available 1-bedroom, 1-bathroom condo in the highly sought-after ""Spur Line Common Condos"" - a renowned, family-friendly and award-winning development. The ""Laurel"" floor plan is designed with iconic architecture and an innovative location, and is situated in the heart and doorstep of the North Ward community within Uptown Waterloo.With over 604 sq ft (not including balcony) of boutique-style living space, this unit offers a grand entryway leading to a stunning open concept family-sized kitchen adorned with white cabinetry, stainless steel appliances, quartz counters, and backsplash. The modern kitchen overlooks the spacious living room with a walkout to the balcony, which boasts vinyl flooring throughout. The living room features a walkout to the balcony offering unobstructed views, perfect for enjoying your morning coffee or tea. The sun-filled master bedroom comes with double closets. The 4-piece bathroom features vinyl flooring, shower tiles and granite countertops. (id:1945)
powered by

Property Details
- Cooling: Central air conditioning
- Heating: Forced air, Natural gas
- Structure Type: Apartment
- Exterior Features: Brick, Stucco
Interior Features
- Flooring: Vinyl
- Appliances: Window Coverings
- Bedrooms Total: 1
Exterior & Lot Features
- Lot Features: Balcony, Carpet Free
- Parking Total: 1
- Building Features: Party Room, Visitor Parking
Location & Community
- Directions: Bristol St> Weber St S> Roger St
- Common Interest: Condo/Strata
- Community Features: Pet Restrictions
Property Management & Association
- Association Fee: 324.22
- Association Name: Duka Property Management
- Association Fee Includes: Common Area Maintenance, Insurance
Tax & Legal Information
- Tax Annual Amount: 3180.28
- Zoning Description: GR1
Room Dimensions
This listing content provided by REALTOR.ca has
been licensed by REALTOR®
members of The Canadian Real Estate Association
members of The Canadian Real Estate Association
















