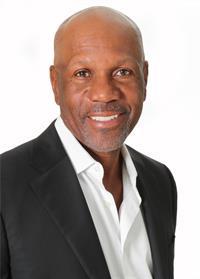110 30 Chapman Court, London North I
- Bedrooms: 2
- Bathrooms: 2
- Type: Apartment
- Added: 114 days ago
- Updated: 15 days ago
- Last Checked: 13 days ago
Welcome to 30 Chapman Court! In close proximity to Western University! Perfect for students, profs, professionals, small families, elderly and/or investors. This freshly updated unit is on the first floor with easy access, in suite laundry and sliding door to the south facing balcony. Many updates throughout and pride of ownership is evident here. Simple, low maintenance living. The all white dine-in kitchen holds plenty of storage, white subway tile backsplash, stainless steel appliances, and holds large windows which all light to fill the space. The Master Bedroom is accompanied by a large walk in closet and ensuite bathroom. Exercise room and mail are both right down the hall. Prime Location in North London close to all major amenities including Costco, Food & Grocery, Bus Routes, Banking, Medical, University Hospital, Western University, Parks, Trails, Access to Downtown + much more! (id:1945)
powered by

Property Details
- Cooling: Central air conditioning
- Heating: Forced air, Natural gas
- Structure Type: Apartment
- Exterior Features: Brick
- Foundation Details: Poured Concrete
Interior Features
- Appliances: Washer, Refrigerator, Dishwasher, Stove, Dryer, Microwave, Window Coverings
- Bedrooms Total: 2
Exterior & Lot Features
- Lot Features: Balcony, In suite Laundry
- Parking Total: 1
- Parking Features: Attached Garage, Covered
- Building Features: Exercise Centre, Visitor Parking
Location & Community
- Directions: Heading South on Wonderland Rd, turn right on to Sarnia Rd and left on to Chapman. Drive to the end of the court to view the apartment.
- Common Interest: Condo/Strata
- Community Features: Pet Restrictions
Property Management & Association
- Association Fee: 493
- Association Name: Arnsby
- Association Fee Includes: Common Area Maintenance, Insurance
Tax & Legal Information
- Tax Year: 2024
- Tax Annual Amount: 1928.74
- Zoning Description: R9-7H38
Additional Features
- Security Features: Security system
Room Dimensions
This listing content provided by REALTOR.ca has
been licensed by REALTOR®
members of The Canadian Real Estate Association
members of The Canadian Real Estate Association

















