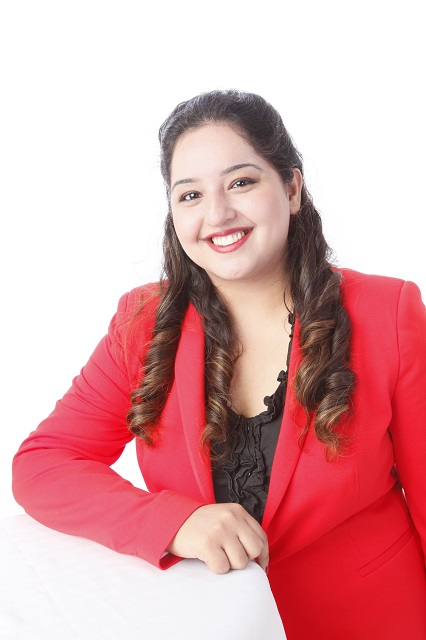421 Chatham Street, Brantford
- Bedrooms: 2
- Bathrooms: 1
- Living area: 1203 square feet
- Type: Residential
- Added: 21 days ago
- Updated: 10 hours ago
- Last Checked: 2 hours ago
Welcome home! Bright and spacious Echo Place bungalow with 2 bedrooms, hardwood floors, full basement, bonus loft and great backyard. Large lot is fully fenced with back porch, plenty of parking for four vehicles, and in a quiet area conveniently located close to highway access. Front porch and landscaping add to the appeal of this solid house. Skip the condo fees and invest in your own home! (id:1945)
powered by

Property Details
- Cooling: None
- Heating: Forced air, Natural gas
- Stories: 1
- Structure Type: House
- Exterior Features: Aluminum siding
- Foundation Details: Poured Concrete
- Architectural Style: Bungalow
Interior Features
- Basement: Partially finished, Full
- Appliances: Hood Fan
- Living Area: 1203
- Bedrooms Total: 2
- Above Grade Finished Area: 703
- Below Grade Finished Area: 500
- Above Grade Finished Area Units: square feet
- Below Grade Finished Area Units: square feet
- Above Grade Finished Area Source: Owner
- Below Grade Finished Area Source: Other
Exterior & Lot Features
- Water Source: Municipal water
- Parking Total: 4
Location & Community
- Directions: Wayne Gretzky Parkway to Grey Street to First Avenue to Chatham Street
- Common Interest: Freehold
- Subdivision Name: 2050 - Echo Place
- Community Features: Quiet Area
Utilities & Systems
- Sewer: Municipal sewage system
Tax & Legal Information
- Tax Annual Amount: 2707.81
- Zoning Description: R1C
Room Dimensions
This listing content provided by REALTOR.ca has
been licensed by REALTOR®
members of The Canadian Real Estate Association
members of The Canadian Real Estate Association














