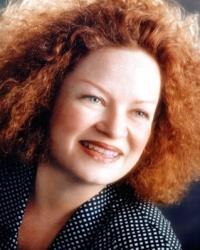238 Besserer Street Unit 308, Ottawa
- Bedrooms: 1
- Bathrooms: 1
- Type: Apartment
- Added: 116 days ago
- Updated: 112 days ago
- Last Checked: 54 minutes ago
Furniture is included, Move-In-Ready! Welcome to this stunning 1bdrm+DEN(can be guest bedroom with room divider provided) apartment, at 238 Besserer, #308, offering convenient living in Ottawa's vibrant downtown area. This home a gem, boasting 1 full bathroom, an open-concept living space with large windows, and in-unit laundry for added convenience. The kitchen is both functional and stylish, featuring granite countertops, a kitchen island, and ample storage space. The bright living area opens up to a private balcony, providing a perfect spot to soak in the city skyline. Residents of this building enjoy a range of amenities, including an indoor pool, sauna, and outdoor BBQ area, perfect for entertaining guests. With its prime location, you're just a short walk away from the Rideau Centre, University of Ottawa, the vibrant Byward Market, and convenient public transit options. Don't miss out on this opportunity for upscale urban living! Updates: flooring in main bdrm 2024 ,painting 2024 (id:1945)
powered by

Property Details
- Cooling: Central air conditioning
- Heating: Forced air, Natural gas
- Stories: 1
- Year Built: 2012
- Structure Type: Apartment
- Exterior Features: Concrete, Brick
- Foundation Details: Poured Concrete
Interior Features
- Basement: None, Not Applicable
- Flooring: Tile, Hardwood, Laminate
- Appliances: Washer, Refrigerator, Dishwasher, Stove, Dryer, Hood Fan
- Bedrooms Total: 1
Exterior & Lot Features
- Water Source: Municipal water
- Parking Features: None
- Building Features: Exercise Centre, Laundry - In Suite, Party Room
Location & Community
- Common Interest: Condo/Strata
- Community Features: Pets Allowed With Restrictions
Property Management & Association
- Association Fee: 543.35
- Association Name: CMG - 613-237-9519
- Association Fee Includes: Heat, Water, Other, See Remarks
Utilities & Systems
- Sewer: Municipal sewage system
Tax & Legal Information
- Tax Year: 2023
- Parcel Number: 159170035
- Tax Annual Amount: 3427
- Zoning Description: Residential
Room Dimensions
This listing content provided by REALTOR.ca has
been licensed by REALTOR®
members of The Canadian Real Estate Association
members of The Canadian Real Estate Association

















