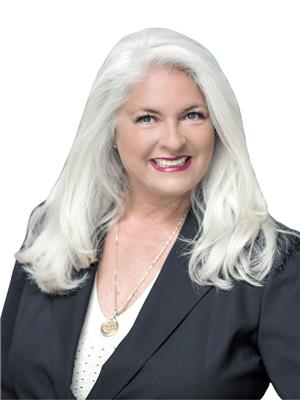615 397 Codds Road, Ottawa Centre
- Bedrooms: 2
- Bathrooms: 1
- Type: Apartment
- Added: 29 days ago
- Updated: 1 days ago
- Last Checked: 2 hours ago
Brand new 1 Bed plus den and /1 Bath condo unit is ideally located in Wateridge Village,nestled between Rothwell Heights & Manor/Rockcliffe Park. Just 10 minutes from Parliament Hill & Downtown this unit offers a prime location w/modern convenient stainless steel appliances & stylish cabinets. The living area is flooded w/natural light. Step outside to your spacious balcony, perfect for enjoying a morning coffee or unwinding after a long day. This condo is conveniently located close to LRT Blair Station, CMHC, NRC, College La Cit, Colonel By Secondary School, shopping & other amenities. You'll also be within walking distance to NCC trails, Ottawa River, Aviation Museum, Montfort Hospital, restaurants & public transit, making this an exceptional opportunity for a luxurious & convenient urban lifestyle. Rental application, Credit check, ID & pay stubs required. (id:1945)
Property DetailsKey information about 615 397 Codds Road
Interior FeaturesDiscover the interior design and amenities
Exterior & Lot FeaturesLearn about the exterior and lot specifics of 615 397 Codds Road
Location & CommunityUnderstand the neighborhood and community
Business & Leasing InformationCheck business and leasing options available at 615 397 Codds Road
Property Management & AssociationFind out management and association details
Room Dimensions

This listing content provided by REALTOR.ca
has
been licensed by REALTOR®
members of The Canadian Real Estate Association
members of The Canadian Real Estate Association
Nearby Listings Stat
Active listings
1
Min Price
$2,100
Max Price
$2,100
Avg Price
$2,100
Days on Market
29 days
Sold listings
0
Min Sold Price
$0
Max Sold Price
$0
Avg Sold Price
$0
Days until Sold
days















