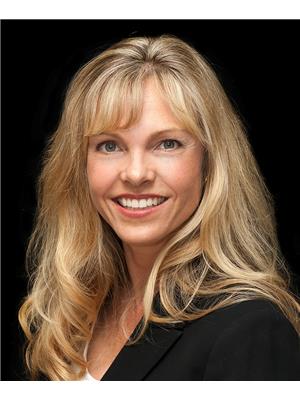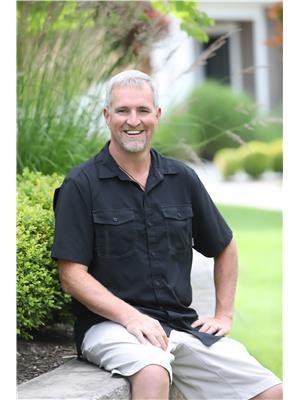6430 Whiskey Jack Road Unit 110, Big White
- Bedrooms: 2
- Bathrooms: 1
- Living area: 764 square feet
- Type: Apartment
- Added: 35 days ago
- Updated: 3 days ago
- Last Checked: 9 hours ago
PRIME LOCATION!!! 2 bedroom 1 bath condo has been fully updated with new waterproof luxury vinyl flooring, updated lighting, fresh paint through out. The kitchen offers all new stainless steel appliances; fridge, stove, dishwasher & wine fridge. New countertops and cabinetry. The living room has a gorgeous wood feature wall feature and large windows. Bathroom has been fully updated with a new bathroom vanity, flooring, sink and shower. Ptramigan is in the village centre with a complete interior and exterior renovation! The building has been fully updated on the outside giving a fresh look. Amenities include; a hot tub, sauna, and cold plunge pool Ski access just outside your door to the Bullet Chair, Snow Ghost Express, Ridge Rocket Express & Plaza Chair. Shopping, restaurants & activities just a minute away. (id:1945)
powered by

Property DetailsKey information about 6430 Whiskey Jack Road Unit 110
- Heating: Baseboard heaters
- Stories: 1
- Year Built: 1977
- Structure Type: Apartment
Interior FeaturesDiscover the interior design and amenities
- Living Area: 764
- Bedrooms Total: 2
Exterior & Lot FeaturesLearn about the exterior and lot specifics of 6430 Whiskey Jack Road Unit 110
- View: Mountain view
- Water Source: Private Utility
- Parking Total: 2
- Parking Features: Underground
Location & CommunityUnderstand the neighborhood and community
- Common Interest: Condo/Strata
Property Management & AssociationFind out management and association details
- Association Fee: 437.46
Utilities & SystemsReview utilities and system installations
- Sewer: Municipal sewage system
Tax & Legal InformationGet tax and legal details applicable to 6430 Whiskey Jack Road Unit 110
- Zoning: Unknown
- Parcel Number: 002-608-456
- Tax Annual Amount: 1521
Room Dimensions

This listing content provided by REALTOR.ca
has
been licensed by REALTOR®
members of The Canadian Real Estate Association
members of The Canadian Real Estate Association
Nearby Listings Stat
Active listings
10
Min Price
$195,000
Max Price
$529,000
Avg Price
$307,280
Days on Market
125 days
Sold listings
2
Min Sold Price
$275,000
Max Sold Price
$449,000
Avg Sold Price
$362,000
Days until Sold
123 days










































