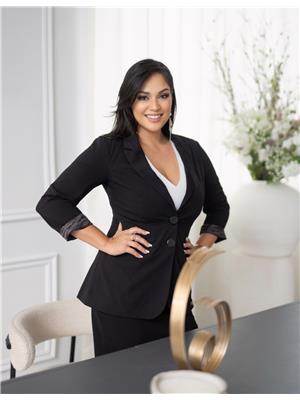1320 Hwy 56, Glanbrook
- Bedrooms: 3
- Bathrooms: 2
- Living area: 1680 square feet
- Type: Residential
- Added: 34 days ago
- Updated: 1 days ago
- Last Checked: 6 hours ago
Experience serene country living just 5 minutes from the city! This fully renovated 3-bedroom home features 2 modern bathrooms, a stylish kitchen with pot lights, and a spacious layout. The massive lot (202 x 348 ft) offers a peaceful backyard backing onto open farmland. With two driveways providing parking for up to 8 cars and a detached, heated double car garage, convenience meets comfort. Ideally located between Hamilton and Binbrook, and only 10 minutes from Redhill Valley Parkway, this property blends tranquility with easy access to city amenities. (id:1945)
powered by

Property DetailsKey information about 1320 Hwy 56
- Heating: Forced air
- Stories: 2
- Year Built: 1905
- Structure Type: House
- Exterior Features: Vinyl siding
- Foundation Details: Block
- Architectural Style: 2 Level
Interior FeaturesDiscover the interior design and amenities
- Basement: Finished, Full
- Living Area: 1680
- Bedrooms Total: 3
- Above Grade Finished Area: 1680
- Above Grade Finished Area Units: square feet
- Above Grade Finished Area Source: Listing Brokerage
Exterior & Lot FeaturesLearn about the exterior and lot specifics of 1320 Hwy 56
- Lot Features: Conservation/green belt, Crushed stone driveway
- Water Source: Cistern
- Parking Total: 10
- Parking Features: Detached Garage
Location & CommunityUnderstand the neighborhood and community
- Directions: Hwy 56 & Golf Club Rd
- Common Interest: Freehold
- Subdivision Name: 532 - Binbrook Municipal
- Community Features: Quiet Area, School Bus
Utilities & SystemsReview utilities and system installations
- Sewer: Septic System
Tax & Legal InformationGet tax and legal details applicable to 1320 Hwy 56
- Tax Annual Amount: 1
- Zoning Description: A1
Room Dimensions
| Type | Level | Dimensions |
| 3pc Bathroom | Second level | x |
| Bedroom | Second level | 17'0'' x 14'6'' |
| Bedroom | Second level | 14'3'' x 9'0'' |
| Bedroom | Second level | 10'4'' x 9'8'' |
| 3pc Bathroom | Main level | 7'0'' x 6'8'' |
| Kitchen | Main level | 12'6'' x 9'10'' |
| Living room | Main level | 17'2'' x 14'6'' |
| Family room | Main level | 17'1'' x 12'2'' |

This listing content provided by REALTOR.ca
has
been licensed by REALTOR®
members of The Canadian Real Estate Association
members of The Canadian Real Estate Association
Nearby Listings Stat
Active listings
2
Min Price
$1,025,000
Max Price
$1,199,900
Avg Price
$1,112,450
Days on Market
22 days
Sold listings
1
Min Sold Price
$1,199,900
Max Sold Price
$1,199,900
Avg Sold Price
$1,199,900
Days until Sold
150 days















