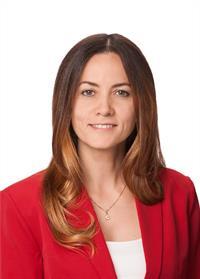606 7711 Green Vista Gate, Niagara Falls 220 Oldfield
- Bedrooms: 2
- Bathrooms: 1
- Type: Apartment
- Added: 6 days ago
- Updated: 5 days ago
- Last Checked: 14 hours ago
AVAILABLE OCTOBER 1. NEWER 6TH FLOOR SUITE WITH 9 FT CEILINGS OVERLOOKING GOLF COURSE & NATURE FROM LARGE PRIVATE GLASS BALCONY, GRANITE COUNTER-TOPS, BACK-SPLASH & ISLAND; HARDWOOD FLOORS, GLASS/TILE SHOWER, 2 BR 1 BATH .VERY SPACIOUS PRIVATE SUITE, 5 APPLIANCES, INDOOR POOL, GYM, HOT TUB,SAUNA, PARTY ROOM, GUEST SUITE, CONCIERGE, 1 OUTDOOOR PARKING SPOT, STORAGE LOCKER. ENJOY LIFE HERE-NO TRAFFIC, NO NOISE, JUST NATURE & VIEWS. ACT FAST AS WON'T LAST LONG.MUST ASSUME CURRENT TENANT. (id:1945)
powered by

Property DetailsKey information about 606 7711 Green Vista Gate
- Cooling: Central air conditioning
- Heating: Forced air, Natural gas
- Structure Type: Apartment
- Exterior Features: Steel, Concrete
Interior FeaturesDiscover the interior design and amenities
- Appliances: Washer, Refrigerator, Dishwasher, Stove, Dryer, Window Coverings
- Bedrooms Total: 2
Exterior & Lot FeaturesLearn about the exterior and lot specifics of 606 7711 Green Vista Gate
- Water Source: Municipal water
- Parking Total: 1
- Pool Features: Outdoor pool
- Building Features: Storage - Locker, Exercise Centre, Recreation Centre, Party Room, Sauna, Security/Concierge, Visitor Parking
Location & CommunityUnderstand the neighborhood and community
- Directions: Green Vista Gate & Clubview Ln
- Common Interest: Condo/Strata
- Community Features: Pet Restrictions
Property Management & AssociationFind out management and association details
- Association Fee: 598.72
- Association Name: Wilson Blanchard
- Association Fee Includes: Insurance
Tax & Legal InformationGet tax and legal details applicable to 606 7711 Green Vista Gate
- Tax Year: 2024
- Tax Annual Amount: 4623.24
- Zoning Description: R3
Room Dimensions
| Type | Level | Dimensions |
| Kitchen | Main level | 3.17 x 3.35 |
| Kitchen | Main level | 3.17 x 3.35 |
| Bedroom | Main level | 3.17 x 3.05 |
| Bedroom | Main level | 3.17 x 3.05 |
| Bedroom | Main level | 3.35 x 3.56 |
| Bedroom | Main level | 3.35 x 3.56 |
| Bathroom | Main level | x |
| Bathroom | Main level | x |

This listing content provided by REALTOR.ca
has
been licensed by REALTOR®
members of The Canadian Real Estate Association
members of The Canadian Real Estate Association
Nearby Listings Stat
Active listings
4
Min Price
$398,800
Max Price
$579,000
Avg Price
$475,425
Days on Market
62 days
Sold listings
0
Min Sold Price
$0
Max Sold Price
$0
Avg Sold Price
$0
Days until Sold
days













