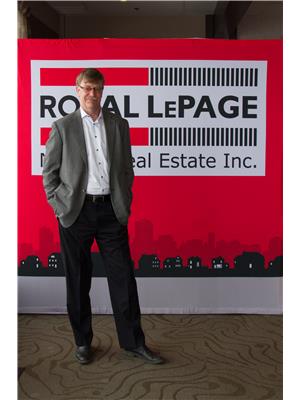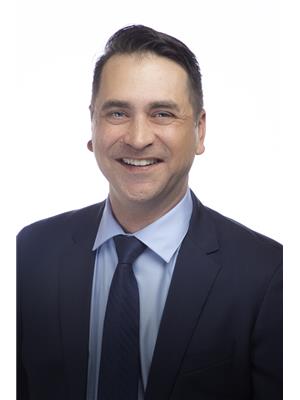5 Riviere Tc, St Albert
- Bedrooms: 3
- Bathrooms: 3
- Living area: 188.57 square meters
- Type: Residential
- Added: 2 days ago
- Updated: 2 days ago
- Last Checked: 2 days ago
Discover this beautiful 3 bedroom, two storey in Riverside. As you enter this beautiful home you'll be greeted by a large front entry that leads into the bright open design that has the kitchen and living room. This home has 9FT CEILINGS and TRIPLE PAIN WINDOWS throughout. There is attention to detail throughout the home. STAINLESS STEEL APPLIANCES in the kitchen with a GAS STOVETOP and QUARTZ COUNTERTOPS. Full height WHITE KITCHEN with tile back splash and a walk through pantry. Upstairs you'll find three large bedrooms and a bonus room. The primary is large and has a beautiful 4 piece ensuite attached. Downstairs is unfinished and can be built out anyway you like. The garage is a double and is plumbed with gas. Enjoy the beautiful south east facing backyard that looks over a GREEN SPACE AND PARK with a construction of a new SCHOOL projected in 2025. Close to shopping, Walking trails and Ray Gibbon. (id:1945)
powered by

Property Details
- Heating: Forced air
- Stories: 2
- Year Built: 2014
- Structure Type: House
Interior Features
- Basement: Unfinished, Full
- Appliances: Washer, Refrigerator, Dishwasher, Stove, Dryer, Microwave, Freezer, Garburator, Oven - Built-In, Hood Fan, Window Coverings, Garage door opener, Garage door opener remote(s)
- Living Area: 188.57
- Bedrooms Total: 3
- Bathrooms Partial: 1
Exterior & Lot Features
- Lot Features: Flat site, Park/reserve, Exterior Walls- 2x6"
- Parking Total: 4
- Parking Features: Attached Garage
- Building Features: Ceiling - 9ft, Vinyl Windows
Location & Community
- Common Interest: Freehold
Tax & Legal Information
- Parcel Number: ZZ999999999
Additional Features
- Security Features: Smoke Detectors
Room Dimensions
This listing content provided by REALTOR.ca has
been licensed by REALTOR®
members of The Canadian Real Estate Association
members of The Canadian Real Estate Association

















