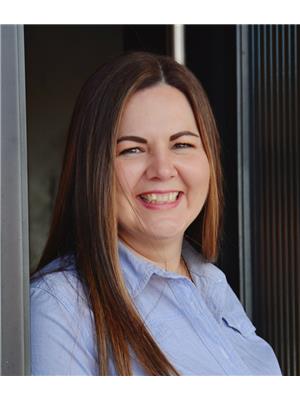6 Aster Crescent, Moose Jaw
- Bedrooms: 4
- Bathrooms: 3
- Living area: 1775 square feet
- Type: Residential
- Added: 35 days ago
- Updated: 22 days ago
- Last Checked: 12 hours ago
Welcome to 6 Aster Cres, a delightful 2-storey home located in the sought-after Sunningdale area. This inviting home greets you with a south-facing front deck, perfect for enjoying sunny mornings. As you step inside, you’ll find a spacious living room that currently serves as a formal dining area, offering a versatile space for entertaining. The large kitchen features ample room for a dining table, ideal for casual meals with family and friends. Off the back of the home, a generous family room provides a cozy space and leads to two main floor bedrooms and a 4-piece bathroom. From here, you’ll have access to a beautifully landscaped backyard, fully fenced and featuring an outdoor kitchen setup, perfect for summer gatherings and entertaining. Upstairs, discover the primary bedroom alongside a cleverly renovated third bedroom that serves as a walk-in closet. This space can be converted back into a bedroom if desired. You’ll also find another bedroom and an updated 3-piece bathroom with a walk-in shower. The lower level boasts a cozy living area, a convenient 2-piece bathroom, and ample storage in the utility room, which also houses the laundry facilities. Completing this wonderful home is a double attached garage, fully insulated for extra storage or parking. Don’t miss the opportunity to make this charming property your own! Contact us today to schedule a viewing. (id:1945)
powered by

Show
More Details and Features
Property DetailsKey information about 6 Aster Crescent
- Cooling: Central air conditioning, Window air conditioner
- Heating: Forced air, Natural gas
- Stories: 2
- Year Built: 1977
- Structure Type: House
- Architectural Style: 2 Level
Interior FeaturesDiscover the interior design and amenities
- Basement: Finished, Partial
- Appliances: Washer, Refrigerator, Stove, Dryer, Storage Shed, Window Coverings, Garage door opener remote(s)
- Living Area: 1775
- Bedrooms Total: 4
- Fireplaces Total: 1
- Fireplace Features: Gas, Conventional
Exterior & Lot FeaturesLearn about the exterior and lot specifics of 6 Aster Crescent
- Lot Features: Treed, Rectangular, Double width or more driveway
- Lot Size Units: square feet
- Parking Features: Attached Garage, Parking Space(s)
- Lot Size Dimensions: 7645.00
Location & CommunityUnderstand the neighborhood and community
- Common Interest: Freehold
Tax & Legal InformationGet tax and legal details applicable to 6 Aster Crescent
- Tax Year: 2024
- Tax Annual Amount: 3943
Room Dimensions

This listing content provided by REALTOR.ca
has
been licensed by REALTOR®
members of The Canadian Real Estate Association
members of The Canadian Real Estate Association
Nearby Listings Stat
Active listings
17
Min Price
$174,900
Max Price
$1,200,000
Avg Price
$568,218
Days on Market
78 days
Sold listings
7
Min Sold Price
$125,000
Max Sold Price
$1,300,000
Avg Sold Price
$490,300
Days until Sold
85 days
Additional Information about 6 Aster Crescent





























































