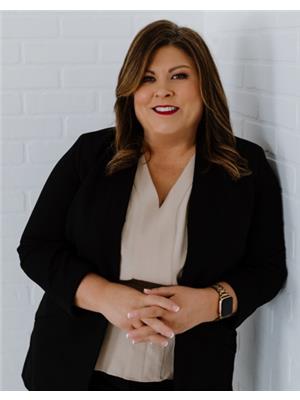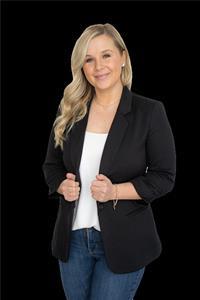110 Sunset Boulevard, Georgian Bluffs
- Bedrooms: 4
- Bathrooms: 5
- Living area: 2240 square feet
- Type: Residential
- Added: 77 days ago
- Updated: 67 days ago
- Last Checked: 7 hours ago
Experience the epitome of luxury living along the pristine shores of Georgian Bay. This custom-built 2014 home is designed to capture breathtaking sunsets and uninterrupted water views, offering a serene backdrop for daily living. Set back from the road amidst tastefully landscaped grounds, this home combines beauty, comfort, and energy efficiency with extra-thick windows, upgraded insulation, and in-floor glycol heating in both the basement and garage. Forced air natural gas and central air ensure year-round comfort. The thoughtful layout provides excellent separation between sleeping and living spaces, offering the versatility of guest accommodations or multi-generational living. With an elegant flow across all three levels, the home boasts large windows that frame scenic views and let natural light fill every corner. High-end finishes include granite countertops and exquisite attention to detail throughout. The outdoor living spaces are perfect for entertaining, with a third-floor 3-season sunroom featuring Scandia Glass that opens fully, offering unobstructed views of Georgian Bay’s sunsets. A spacious primary bedroom, custom wet bar, and a sauna with in-floor heating are just a few of the standout features of this must-see property. Enjoy water access at two nearby locations, and embrace life in this private, family-oriented neighborhood, where every detail has been thoughtfully curated to create an exceptional home. Call your REALTOR® today to schedule your private tour! (id:1945)
powered by

Property DetailsKey information about 110 Sunset Boulevard
Interior FeaturesDiscover the interior design and amenities
Exterior & Lot FeaturesLearn about the exterior and lot specifics of 110 Sunset Boulevard
Location & CommunityUnderstand the neighborhood and community
Utilities & SystemsReview utilities and system installations
Tax & Legal InformationGet tax and legal details applicable to 110 Sunset Boulevard
Room Dimensions

This listing content provided by REALTOR.ca
has
been licensed by REALTOR®
members of The Canadian Real Estate Association
members of The Canadian Real Estate Association
Nearby Listings Stat
Active listings
1
Min Price
$1,150,000
Max Price
$1,150,000
Avg Price
$1,150,000
Days on Market
77 days
Sold listings
0
Min Sold Price
$0
Max Sold Price
$0
Avg Sold Price
$0
Days until Sold
days
Nearby Places
Additional Information about 110 Sunset Boulevard















