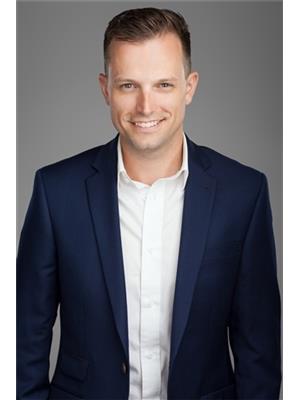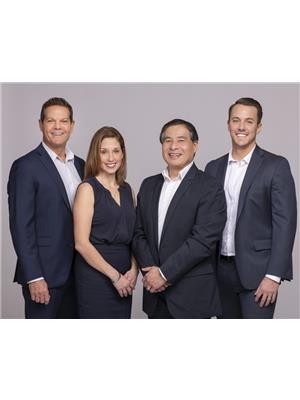84 4638 Orca Way, Tsawwassen
- Bedrooms: 2
- Bathrooms: 3
- Living area: 1251 square feet
- Type: Townhouse
- Added: 99 days ago
- Updated: 2 days ago
- Last Checked: 2 hours ago
Nestled in a quiet cul-de-sac within the vibrant Seaside community, this 2-bedroom + den townhome offers unobstructed views of the greenbelt/forest. Built in 2020, this three-level unit features oversized windows for ample natural light. The ground level includes a versatile den facing a gated yard, a powder room, in-suite laundry, and a finished garage. The second level, with a 10' ceiling, boasts an open-concept kitchen with stainless steel appliances, a dining area, and a spacious living room opening to a private balcony. The third level has two large bedrooms, two full bathrooms, and extensive closet space. Located near Tsawwassen Mills mall and Tsawwassen Springs Golf Club, residents also enjoy access to the Seaside Club with 10,000 sq. ft. of amenities, including an outdoor pool. (id:1945)
powered by

Property Details
- Heating: Electric
- Year Built: 2019
- Structure Type: Row / Townhouse
Interior Features
- Appliances: All
- Living Area: 1251
- Bedrooms Total: 2
Exterior & Lot Features
- Lot Features: Private setting
- Lot Size Units: square feet
- Parking Total: 2
- Pool Features: Outdoor pool
- Parking Features: Garage, Carport
- Building Features: Recreation Centre
- Lot Size Dimensions: 0
Location & Community
- Common Interest: Condo/Strata
- Community Features: Pets Allowed
Property Management & Association
- Association Fee: 332.17
Tax & Legal Information
- Tax Year: 2023
- Parcel Number: 031-018-726
- Tax Annual Amount: 2735.69
This listing content provided by REALTOR.ca has
been licensed by REALTOR®
members of The Canadian Real Estate Association
members of The Canadian Real Estate Association

















