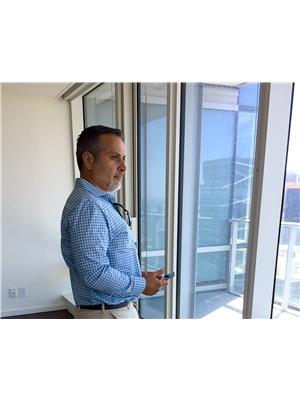114 670 Gordon Street, Whitby
- Bedrooms: 3
- Bathrooms: 2
- Type: Apartment
- Added: 4 days ago
- Updated: 1 days ago
- Last Checked: 23 hours ago
Welcome to this spacious 1,320 sq ft Santa Maria model at 670 Gordon St. in Whitby, offering 2 bedrooms, a versatile den, and 2 full bathrooms. The bright kitchen features granite countertops and a stunning backsplash, while the dining room includes built-in cupboards that double as a convenient pantry. Beautiful bright walls and light contemporary flooring create a fresh, inviting ambiance throughout. Enjoy peaceful views of parkland and forest from the East-facing balcony, perfect for relaxing or entertaining. This unit also includes a large locker for extra storage and two dedicated parking spots, making it the ideal blend of comfort, style, and convenience.
powered by

Property DetailsKey information about 114 670 Gordon Street
- Cooling: Central air conditioning
- Heating: Forced air, Natural gas
- Structure Type: Apartment
- Exterior Features: Brick, Stone
Interior FeaturesDiscover the interior design and amenities
- Flooring: Laminate
- Appliances: Washer, Refrigerator, Dishwasher, Stove, Range, Dryer, Microwave, Window Coverings
- Bedrooms Total: 3
Exterior & Lot FeaturesLearn about the exterior and lot specifics of 114 670 Gordon Street
- Lot Features: Balcony
- Parking Total: 2
- Parking Features: Underground
- Building Features: Storage - Locker
Location & CommunityUnderstand the neighborhood and community
- Directions: Gordon St / Victoria
- Common Interest: Condo/Strata
- Community Features: Pet Restrictions
Property Management & AssociationFind out management and association details
- Association Fee: 767.74
- Association Name: Maple Ridge Community Management
- Association Fee Includes: Common Area Maintenance, Water, Insurance, Parking
Tax & Legal InformationGet tax and legal details applicable to 114 670 Gordon Street
- Tax Annual Amount: 5519
Room Dimensions
| Type | Level | Dimensions |
| Kitchen | Main level | 3.68 x 2.87 |
| Living room | Main level | 5.06 x 3.44 |
| Dining room | Main level | 5.06 x 3.44 |
| Primary Bedroom | Main level | 3.78 x 3.9 |
| Bedroom 2 | Main level | 4.26 x 3.04 |
| Den | Main level | 2.68 x 2.74 |

This listing content provided by REALTOR.ca
has
been licensed by REALTOR®
members of The Canadian Real Estate Association
members of The Canadian Real Estate Association
Nearby Listings Stat
Active listings
7
Min Price
$575,000
Max Price
$2,900,000
Avg Price
$1,250,286
Days on Market
23 days
Sold listings
8
Min Sold Price
$625,000
Max Sold Price
$2,228,000
Avg Sold Price
$946,224
Days until Sold
40 days














