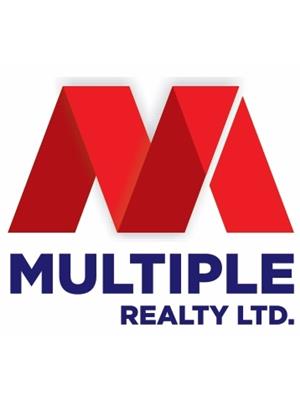3009 8131 Nunavut Lane, Vancouver
- Bedrooms: 1
- Bathrooms: 1
- Living area: 452 square feet
- Type: Apartment
Source: Public Records
Note: This property is not currently for sale or for rent on Ovlix.
We have found 6 Condos that closely match the specifications of the property located at 3009 8131 Nunavut Lane with distances ranging from 2 to 10 kilometers away. The prices for these similar properties vary between 430,000 and 729,000.
Nearby Places
Name
Type
Address
Distance
Sir Winston Churchill Secondary
School
7055 Heather St
1.2 km
River Rock Casino Resort
Restaurant
8811 River Rd
1.8 km
Oakridge Centre
Shopping mall
650 W 41st Ave
2.4 km
John Oliver Secondary School
School
530 E 41st Ave
2.9 km
VanDusen Botanical Garden
Park
5251 Oak St
3.2 km
Vancouver College
School
5400 Cartier St
3.2 km
Aberdeen Centre
Shopping mall
4151 Hazelbridge Way
3.3 km
Queen Elizabeth Park
Park
4600 Cambie St
3.4 km
Bloedel Floral Conservatory
Park
Vancouver
3.5 km
David Thompson Secondary School
School
1755 E 55th Ave
3.5 km
Nat Bailey Stadium
Stadium
4601 Ontario St
3.7 km
Lansdowne Centre
Shopping mall
5300 Number 3 Rd
4.1 km
Property Details
- Cooling: Air Conditioned
- Heating: Heat Pump, Hot Water
- Year Built: 2016
- Structure Type: Apartment
Interior Features
- Appliances: All
- Living Area: 452
- Bedrooms Total: 1
Exterior & Lot Features
- View: View
- Lot Features: Central location, Elevator
- Lot Size Units: square feet
- Parking Total: 1
- Parking Features: Underground, Visitor Parking
- Building Features: Exercise Centre, Laundry - In Suite
- Lot Size Dimensions: 0
Location & Community
- Common Interest: Condo/Strata
- Community Features: Pets Allowed With Restrictions, Rentals Allowed With Restrictions
Property Management & Association
- Association Fee: 412
Tax & Legal Information
- Tax Year: 2023
- Parcel Number: 029-816-289
- Tax Annual Amount: 1726.81
Welcome to MC2 by Intracorp! Conveniently located at Cambie & Marine this open concept 452 sq/ft 1 bedroom offers AC and West facing views of not only the water but Mountain + City! High-end Blomberg appliances with JAGA Briza system for Heating and Cooling to keep you comfortable! BRAND NEW paint and the dark chocolate flooring adds that perfect touch. Enjoy the oversized sun drenched patio and take in the sunsets South Marine has to offer. 1 parking spot and 1 locker are included. Come enjoy the amenities such as a 24 hr concierge, fitness centre and gas BBQ area. Located in the Churchill Secondary & Sexsmith Elementary school catchment area. (id:1945)
Demographic Information
Neighbourhood Education
| Master's degree | 15 |
| Bachelor's degree | 120 |
| University / Above bachelor level | 15 |
| Certificate of Qualification | 10 |
| College | 40 |
| University degree at bachelor level or above | 160 |
Neighbourhood Marital Status Stat
| Married | 160 |
| Widowed | 30 |
| Divorced | 55 |
| Separated | 20 |
| Never married | 160 |
| Living common law | 30 |
| Married or living common law | 185 |
| Not married and not living common law | 265 |
Neighbourhood Construction Date
| 1961 to 1980 | 60 |
| 1981 to 1990 | 30 |
| 1991 to 2000 | 20 |
| 1960 or before | 30 |










