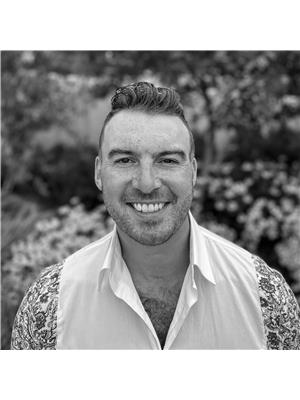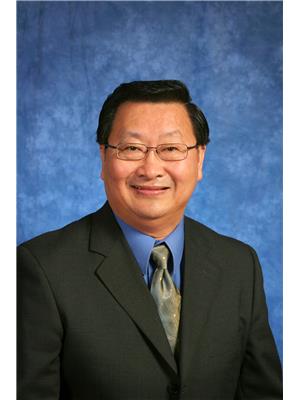8915 157 St Nw, Edmonton
- Bedrooms: 3
- Bathrooms: 2
- Living area: 104.89 square meters
- Type: Residential
Source: Public Records
Note: This property is not currently for sale or for rent on Ovlix.
We have found 6 Houses that closely match the specifications of the property located at 8915 157 St Nw with distances ranging from 2 to 10 kilometers away. The prices for these similar properties vary between 318,000 and 469,500.
Nearby Places
Name
Type
Address
Distance
Jasper Place High School
School
8950 163 St
0.8 km
St. Francis Xavier High School
University
9250 163 St NW
1.0 km
Misericordia Community Hospital
Hospital
16940 87 Ave NW
1.4 km
Cactus Club Cafe
Cafe
1946-8882 170 St NW
1.6 km
Parkview School
School
14313 92 Ave
1.7 km
MacEwan University - Centre for the Arts and Communications
Establishment
10045 156 St NW
1.8 km
West Edmonton Mall
Shopping mall
8882 170 St NW
2.1 km
T&T Supermarket
Grocery or supermarket
8882 170 St
2.1 km
Boston Pizza
Bar
180 Mayfield Common NW
2.4 km
Canadian Tire
Establishment
9909 178 St NW
2.6 km
Beth Israel Synagogue
Church
131 Wolf Willow Rd NW
2.6 km
Fort Edmonton Park
Park
7000 143rd Street
2.7 km
Property Details
- Heating: Heat Pump, Forced air
- Stories: 1
- Year Built: 1962
- Structure Type: House
- Architectural Style: Bungalow
Interior Features
- Basement: Finished, Full
- Appliances: Washer, Refrigerator, Dishwasher, Stove, Dryer, Microwave, Hood Fan
- Living Area: 104.89
- Bedrooms Total: 3
Exterior & Lot Features
- Lot Features: Park/reserve
- Lot Size Units: square meters
- Parking Total: 2
- Parking Features: Carport
- Lot Size Dimensions: 531.36
Location & Community
- Common Interest: Freehold
Tax & Legal Information
- Parcel Number: 1183078
Additional Features
- Photos Count: 54
- Security Features: Smoke Detectors
- Map Coordinate Verified YN: true
Welcome to this bright + modern bungalow in Meadowlark Park. This home is solar powered + heated/cooled through an electric heat pump which will save you money on utilities each year. The main floor features a large, beautifully renovated, open concept kitchen and living room. Large windows look onto the outdoor living space in the landscaped backyard, outdoor kitchen and an enclosed 196 sqft workshop. Back inside, you will find 2 bedrooms + a renovated bathroom all with new windows. Downstairs you will also find another bedroom, large flex space + a renovated bathroom with a steam shower. $60k in infrastructure upgrades include the new 40 solar panels installed in 2023 by Skyfire Energy, creating a large 15.8 kilowatt system. It also has an Electric heat pump (which gives you heating and cooling in the home) paired with a Lennox high efficiency furnace and Bradford White electric hot water tank installed in 2022. Upgraded 200 amp service, is wired for an EV charger and the shingles were done in 2022. (id:1945)
Demographic Information
Neighbourhood Education
| Master's degree | 10 |
| Bachelor's degree | 50 |
| University / Above bachelor level | 10 |
| University / Below bachelor level | 15 |
| Certificate of Qualification | 20 |
| College | 55 |
| University degree at bachelor level or above | 75 |
Neighbourhood Marital Status Stat
| Married | 120 |
| Widowed | 25 |
| Divorced | 30 |
| Separated | 15 |
| Never married | 110 |
| Living common law | 25 |
| Married or living common law | 145 |
| Not married and not living common law | 175 |
Neighbourhood Construction Date
| 1961 to 1980 | 45 |
| 1991 to 2000 | 20 |
| 2001 to 2005 | 25 |
| 1960 or before | 80 |









