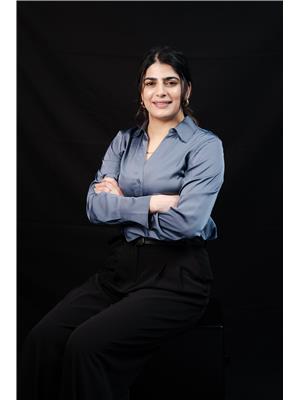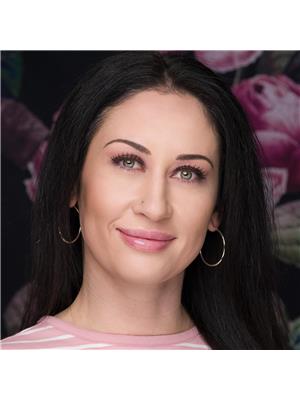735 Riddell St Nw, Edmonton
- Bedrooms: 4
- Bathrooms: 4
- Living area: 306.21 square meters
- Type: Residential
- Added: 39 days ago
- Updated: 29 days ago
- Last Checked: 5 hours ago
ABSOLUTELY AMAZING home located in Terwillegar Park Estates with STUNNING VIEWS of the RIVER on a private/tranquil cul-de-sac and within steps to the RIVER VALLEY!! Just under 4800sq ft of spacious and open floor living has been completely reno'd from exterior to interior! You will be amazed the second you walk in! Huge formal LR features a gas fireplace w/custom tile work and double sliding doors w/access to a huge deck to enjoy the west sunset views! Gorgeous kitchen with extended kitchen cabinets, B/I pantry w/pull out drawers,glass backsplash, quartz and all upgraded Bosch SS appliances and Thermador wine cooler. Huge MB with your own private Yoga studio, 5pce ensuite and a huge walk-in closet. 3 more bedrooms upstairs. Break a leg...not to worry...use the pueumatic vacuum elevator to get up and down...kids will love it too! Landscaping is impeccable and private. Finished basement. 2 A/C units,heated garage,B/I sound system, huge main floor laundry...too many more upgrades to mention!Amazing location! (id:1945)
powered by

Property Details
- Cooling: Central air conditioning
- Heating: Forced air
- Stories: 2
- Year Built: 1982
- Structure Type: House
Interior Features
- Basement: Finished, Full, Walk out
- Appliances: Washer, Refrigerator, Dishwasher, Wine Fridge, Stove, Dryer, Oven - Built-In, Hood Fan, Window Coverings, Garage door opener, Garage door opener remote(s)
- Living Area: 306.21
- Bedrooms Total: 4
- Fireplaces Total: 1
- Bathrooms Partial: 1
- Fireplace Features: Wood, Unknown
Exterior & Lot Features
- View: City view, Ravine view
- Lot Features: Private setting, Ravine, Park/reserve, No Smoking Home
- Lot Size Units: square meters
- Parking Features: Attached Garage, Oversize, Heated Garage
- Lot Size Dimensions: 866.8
Location & Community
- Common Interest: Freehold
- Community Features: Public Swimming Pool
Tax & Legal Information
- Parcel Number: 1009943
Room Dimensions
This listing content provided by REALTOR.ca has
been licensed by REALTOR®
members of The Canadian Real Estate Association
members of The Canadian Real Estate Association
















