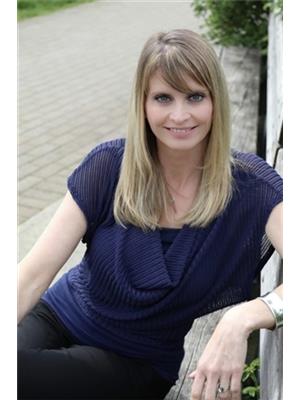2914 Dewdney Trunk Road, Coquitlam
- Bedrooms: 6
- Bathrooms: 5
- Living area: 2798 square feet
- Type: Residential
- Added: 78 days ago
- Updated: 42 days ago
- Last Checked: 18 hours ago
ATTN DEVELOPERS - This 6 bed/5 bath, 7,202 SF parcel is a part of a 6-lot land assembly spanning a total of 55,912 SF with 2908, 2910, 2918, 2922 & 2926 Dewdney Trunk Road, Coquitlam. At just under 1.3 acres, this unique development opportunity is located within the highly sought-after Coquitlam Center SkyTrain TOD Tier 3 zone, offering an FSR of 3.0. Imagine building up to 8 stories in this rapidly growing urban hub, thats just a 6-8 minute walk from Coquitlam Center Skytrain and Mall or a quick bus ride down the street. Enjoy living close to key amenities with direct access to major highways, restaurants, local attractions, hospital and more! This perfectly positioned location is ready for a vibrant new community - Don't miss out on transforming this site into a landmark development! (id:1945)
powered by

Property Details
- Heating: Electric, Natural gas
- Year Built: 1981
- Structure Type: House
- Architectural Style: 2 Level
Interior Features
- Basement: Finished, Separate entrance, Unknown
- Appliances: All
- Living Area: 2798
- Bedrooms Total: 6
- Fireplaces Total: 1
Exterior & Lot Features
- Lot Features: Central location
- Lot Size Units: square feet
- Parking Total: 8
- Lot Size Dimensions: 7202
Location & Community
- Common Interest: Freehold
Tax & Legal Information
- Tax Year: 2022
- Parcel Number: 009-006-095
- Tax Annual Amount: 4047
This listing content provided by REALTOR.ca has
been licensed by REALTOR®
members of The Canadian Real Estate Association
members of The Canadian Real Estate Association
















