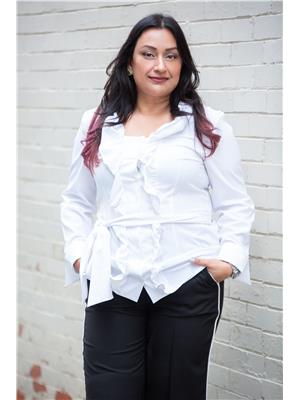3447 Eternity Way, Oakville
- Bedrooms: 3
- Bathrooms: 3
- Living area: 2645 square feet
- Type: Townhouse
- Added: 6 days ago
- Updated: 1 days ago
- Last Checked: 22 hours ago
Stunning end-unit freehold townhome just mins to Go Train, 407, QEW, hospital, schools & more. 2600+ sqft of living space, this home boasts over $100K of upscale upgrades. Open concept layout w/ 9ft ceilings on main fl, hardwood floors on main fl & 2nd fl hallway, oak stairs w/ iron spindles, California shutters throughout & potlights on main and basement ceilings. Family room w/ electric fireplace and mantle is perfectly situated btwn the kitchen and formal dining areas. Enjoy every moment cooking in a Chef's kitchen with S/S appliances, executive built-in oven and gas range, quartz countertops, extra large 9' waterfall island & extended cabinets w/ valence lighting. Second fl offers a grand primary bedroom w/ large walk-in closet and 4pc ensuite including a glass shower and 2 more bedrooms full of character w/ a custom accent wall and arched window. 5 pc bath w/ double vanity & spacious laundry room w/ cabinetry. Bsmt w/ ton of natural light & large rec rm. 3 car parking. The private backyard backs onto greenspace. The exterior of the home, including porch and backyard, are covered with exposed aggregate concrete. (id:1945)
powered by

Show
More Details and Features
Property DetailsKey information about 3447 Eternity Way
- Cooling: Central air conditioning
- Heating: Forced air, Natural gas
- Stories: 2
- Structure Type: Row / Townhouse
- Exterior Features: Brick, Stone
- Foundation Details: Poured Concrete
- Type: Freehold Townhome
- Unit Type: End-Unit
- Square Footage: Almost 2000 sqft
- Upgrades Value: $100,000
Interior FeaturesDiscover the interior design and amenities
- Basement: Lighting: Tons of natural light and warmth, Features: Incredible rec room, 3pc rough-in, plenty of storage
- Appliances: Washer, Refrigerator, Dishwasher, Stove, Range, Dryer, Microwave, Oven - Built-In, Window Coverings, Garage door opener, Garage door opener remote(s), Water Heater
- Bedrooms Total: 3
- Bathrooms Partial: 1
- Layout: Open concept
- Ceiling Height: 9ft on main floor
- Flooring: Main Floor: Hardwood, Second Floor Hallway: Hardwood
- Stairs: Oak stairs with iron spindles
- Shutters: California shutters
- Lighting: Potlights on main and basement ceilings
- Family Room: Fireplace: Electric fireplace with mantle, Position: Between kitchen and formal dining areas
- Kitchen: Style: Chef's kitchen, Appliances: S/S appliances, executive built-in oven and gas range, Countertops: Quartz, Island: Extra large 9' waterfall island, Cabinets: Extended cabinets with valence lighting
- Second Floor: Primary Bedroom: Size: Grand, Closet: Large walk-in closet, Ensuite: 4pc including glass shower, Additional Bedrooms: Count: 2, Features: Custom accent wall, arched window for natural light, Bathroom: Type: 5 pc, Vanity: Double vanity, Laundry Room: Features: Cabinetry, washer/dryer pedestals
Exterior & Lot FeaturesLearn about the exterior and lot specifics of 3447 Eternity Way
- Lot Features: Level lot, Sump Pump
- Water Source: Municipal water
- Parking Total: 3
- Parking Features: Attached Garage
- Lot Size Dimensions: 28.4 x 90 FT
- Driveway: Extended for 2 car parking
- Garage: Included
- Backyard: Privacy: Backs onto greenspace, Surface: Exposed aggregate concrete
- Porch: Surface: Exposed aggregate concrete
Location & CommunityUnderstand the neighborhood and community
- Directions: Trafalgar & Burnhamthorpe Ave
- Common Interest: Freehold
- City: Oakville
- Proximity: Minutes from Go Train, 407, QEW, Hospital, Schools
Utilities & SystemsReview utilities and system installations
- Sewer: Sanitary sewer
Tax & Legal InformationGet tax and legal details applicable to 3447 Eternity Way
- Tax Annual Amount: 5156.91
Additional FeaturesExplore extra features and benefits
- Living Environment: Live and enjoy!
Room Dimensions

This listing content provided by REALTOR.ca
has
been licensed by REALTOR®
members of The Canadian Real Estate Association
members of The Canadian Real Estate Association
Nearby Listings Stat
Active listings
40
Min Price
$4,555
Max Price
$1,599,000
Avg Price
$1,137,231
Days on Market
168 days
Sold listings
14
Min Sold Price
$945,000
Max Sold Price
$1,939,900
Avg Sold Price
$1,250,463
Days until Sold
36 days
Additional Information about 3447 Eternity Way















































