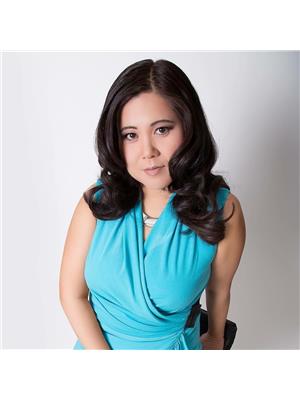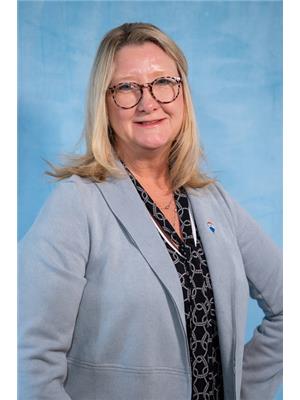10 Sigford Street, Whitby
- Bedrooms: 4
- Bathrooms: 3
- Type: Townhouse
Source: Public Records
Note: This property is not currently for sale or for rent on Ovlix.
We have found 6 Townhomes that closely match the specifications of the property located at 10 Sigford Street with distances ranging from 2 to 10 kilometers away. The prices for these similar properties vary between 618,000 and 769,000.
Nearby Places
Name
Type
Address
Distance
All Saints Catholic Secondary School
School
3001 Country Ln
1.2 km
Donald A. Wilson Secondary School
School
681 Rossland Rd W
1.3 km
Chatterpauls
Restaurant
3500 Brock St N
2.3 km
Bella Notte Ristorante
Restaurant
3570 Brock St N
2.3 km
The Brock House
Restaurant
918 Brock St N
2.5 km
Boston Pizza
Bar
20 Taunton Rd E
2.8 km
Tim Hortons
Cafe
516 Brock St N
3.0 km
East Side Mario's
Restaurant
4170 Baldwin St S
3.0 km
Whitby Public Library Central Branch
Library
405 Dundas St W
3.3 km
Nice-Bistro
Restaurant
117 Brock St N
3.5 km
Heber Down Conservation Area
Park
Whitby
3.6 km
Sinclair Secondary School
School
380 Taunton Rd E
3.9 km
Property Details
- Cooling: Central air conditioning
- Heating: Forced air, Natural gas
- Stories: 2
- Structure Type: Row / Townhouse
- Exterior Features: Concrete, Brick
- Foundation Details: Concrete
Interior Features
- Basement: Unfinished, N/A
- Bedrooms Total: 4
Exterior & Lot Features
- Water Source: Municipal water
- Parking Total: 2
- Parking Features: Attached Garage
- Lot Size Dimensions: 22.01 x 99.61 FT
Location & Community
- Directions: Coronation/Rossland/Taunton
- Common Interest: Freehold
Utilities & Systems
- Sewer: Sanitary sewer
Tax & Legal Information
- Tax Annual Amount: 5493.43
Brand New 4Bdr Home. Premium Lot Close To Ravine In Quite Court. Double Door Entry Giving Way To Sunken Foyer. 10Ft Ceilings On Main &9Ft On 2nd Floor. Open Concept Layout With Lots Natural Light Thru-Out. Eat-In Kitchen With Center Island. Large Master Bedroom Offers 10Ft Vaulted Ceilings, W/I Closet & 4Pc Ensuite. Close To 401/407/412, Go Station, Shopping And High Rated Schools.
Demographic Information
Neighbourhood Education
| Master's degree | 60 |
| Bachelor's degree | 195 |
| University / Below bachelor level | 30 |
| College | 190 |
| Degree in medicine | 10 |
| University degree at bachelor level or above | 280 |
Neighbourhood Marital Status Stat
| Married | 680 |
| Widowed | 25 |
| Divorced | 35 |
| Separated | 20 |
| Never married | 270 |
| Living common law | 35 |
| Married or living common law | 715 |
| Not married and not living common law | 360 |
Neighbourhood Construction Date
| 1991 to 2000 | 10 |
| 2001 to 2005 | 155 |
| 2006 to 2010 | 130 |









