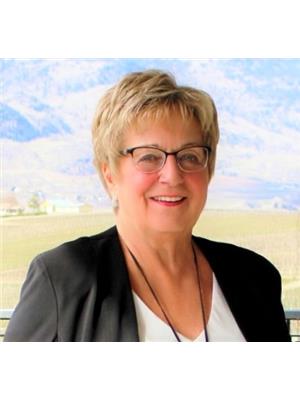2 Wood Duck Way, Osoyoos
- Bedrooms: 4
- Bathrooms: 3
- Living area: 2349 square feet
- Type: Residential
- Added: 47 days ago
- Updated: 32 days ago
- Last Checked: 6 hours ago
EXCITING NEW PRICING-Meadowlark Phase II featuring spacious two-storey 2,349 sq ft. home. The perfect blend of style, functionality, and convenience, featuring 4 bdrm, 3 bath, Nestled in the heart of Osoyoos, this home is just a short walk away from the vibrant downtown, ensuring you're always close to the action. Step inside and prepare to be amazed by the impeccable craftsmanship and modern design. The main level features an open concept layout, creating a seamless flow between the living spaces. Upstairs, you'll find 3 super sized bedrooms PLUS a huge master bedroom with private en-suite bathroom. The other three bedrooms are generously sized, ensuring plenty of room for personalization and creativity. One of the highlights of this home is the large main floor laundry room; making chores a breeze. The convenience of a single garage provides secure parking and additional storage options. Located steps to downtown, this home offers the perfect blend of serene living and urban convenience. $5000 Cash Back For Appliance package included plus 10 yr New Home Warranty. (id:1945)
powered by

Show
More Details and Features
Property DetailsKey information about 2 Wood Duck Way
- Roof: Asphalt shingle, Unknown
- Cooling: Central air conditioning
- Heating: Forced air, See remarks
- Stories: 2
- Year Built: 2024
- Structure Type: House
Interior FeaturesDiscover the interior design and amenities
- Basement: Crawl space
- Appliances: Dishwasher, Microwave
- Living Area: 2349
- Bedrooms Total: 4
- Bathrooms Partial: 1
Exterior & Lot FeaturesLearn about the exterior and lot specifics of 2 Wood Duck Way
- Water Source: Municipal water
- Lot Size Units: acres
- Parking Total: 1
- Parking Features: Attached Garage
- Lot Size Dimensions: 0.12
Location & CommunityUnderstand the neighborhood and community
- Common Interest: Freehold
Utilities & SystemsReview utilities and system installations
- Sewer: Municipal sewage system
Tax & Legal InformationGet tax and legal details applicable to 2 Wood Duck Way
- Zoning: Unknown
- Parcel Number: 031-775-446
- Tax Annual Amount: 5323.11
Room Dimensions

This listing content provided by REALTOR.ca
has
been licensed by REALTOR®
members of The Canadian Real Estate Association
members of The Canadian Real Estate Association
Nearby Listings Stat
Active listings
1
Min Price
$739,900
Max Price
$739,900
Avg Price
$739,900
Days on Market
47 days
Sold listings
0
Min Sold Price
$0
Max Sold Price
$0
Avg Sold Price
$0
Days until Sold
days
Additional Information about 2 Wood Duck Way




























