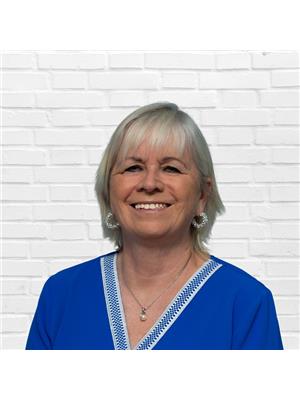17 Ball Crescent, Whitby Williamsburg
- Bedrooms: 5
- Bathrooms: 3
- Type: Residential
Source: Public Records
Note: This property is not currently for sale or for rent on Ovlix.
We have found 6 Houses that closely match the specifications of the property located at 17 Ball Crescent with distances ranging from 2 to 10 kilometers away. The prices for these similar properties vary between 799,000 and 1,015,000.
Nearby Listings Stat
Active listings
3
Min Price
$899,900
Max Price
$1,249,900
Avg Price
$1,043,233
Days on Market
41 days
Sold listings
0
Min Sold Price
$0
Max Sold Price
$0
Avg Sold Price
$0
Days until Sold
days
Property Details
- Cooling: Central air conditioning
- Heating: Forced air, Natural gas
- Stories: 1
- Structure Type: House
- Exterior Features: Brick, Stone
- Foundation Details: Concrete
Interior Features
- Basement: Finished, N/A
- Flooring: Hardwood, Porcelain Tile
- Appliances: Garage door opener
- Bedrooms Total: 5
Exterior & Lot Features
- Water Source: Municipal water
- Parking Total: 4
- Parking Features: Attached Garage
- Lot Size Dimensions: 40.5 x 111.5 FT ; as per geo
Location & Community
- Directions: Country Lane & Taunton Rd
- Common Interest: Freehold
- Community Features: Community Centre
Utilities & Systems
- Sewer: Sanitary sewer
- Utilities: Sewer, Cable
Tax & Legal Information
- Tax Annual Amount: 6933
Don't Miss This Opportunity To Own This Magnificent Bungalow loft Over 3000sf of Living Space(Including Basement) In A Prestigious/ Exclusive Pocket of Williamsburg! Nestled Within The Wonderful Community of Williamsburg & Just Steps To The GREAT Thermea Spa! Family Friendly Neighborhood, on a quiet Street. Exceptional Design, Workmanship & Extensive Upgrades. S/S Appliances Custom Kitchen, Designer Lighting, Custom Fit Roller Blinds. 9' Smooth Ceilings, Potlights in the Great Room!!! Potential Large Basement For In Laws or a Great Entertainment Area. Original Owners!!! Oasis front yard and backyard. Stamped concrete front and backyard. Mins To Williamsburg P.S & Donald A Wilson S.S!!! New Medical Building 5 mins away. Few min walk to a very popular Rocket Ship park, shopping, restaurants, transit, Hwy 412 & Hwy 407, & Heber Down Conservation Area. New Whitby Hospital being built nearby. Fantastic neighbourhood! Also, additional income from the solar panel which pays your bills. (id:1945)









