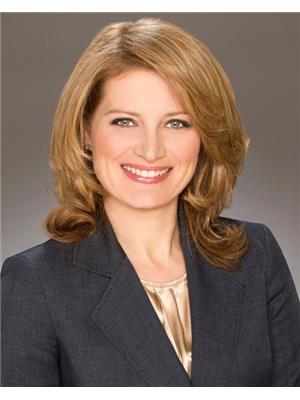80 Princess Margaret Boulevard, Toronto
- Bedrooms: 6
- Bathrooms: 4
- Type: Residential
- Added: 71 days ago
- Updated: 25 days ago
- Last Checked: 23 hours ago
Beautiful Backsplit in Desirable Princess Anne Manor in Etobicoke! Large Family Home, accomodates extended family or nanny suite option too! 4+2 spacious bedrooms and 4 bathrooms, providing ample space and comfort for you and your family. Situated on a large lot, this home offers plenty of outdoor space for relaxation and entertainment, whether it's hosting gatherings or enjoying quiet moments in the garden. Professionally Finished Basement Featuring Built-Ins including Charming Window Seat and Desk, 2 Extra Bedrooms and Walk-Up Separate Entrance. With its elegant design and prime location, this property is the epitome of upscale living, combining modern amenities with timeless charm. (id:1945)
powered by

Property DetailsKey information about 80 Princess Margaret Boulevard
- Cooling: Central air conditioning
- Heating: Forced air, Natural gas
- Structure Type: House
- Exterior Features: Brick, Stone
- Foundation Details: Poured Concrete
Interior FeaturesDiscover the interior design and amenities
- Basement: Finished, Crawl space
- Flooring: Hardwood, Laminate
- Appliances: Washer, Refrigerator, Dishwasher, Stove, Dryer, Hood Fan, Window Coverings, Garage door opener
- Bedrooms Total: 6
- Bathrooms Partial: 1
Exterior & Lot FeaturesLearn about the exterior and lot specifics of 80 Princess Margaret Boulevard
- Water Source: Municipal water
- Parking Total: 10
- Parking Features: Attached Garage
- Lot Size Dimensions: 77.38 x 133.78 FT ; 142.30 FT EAST, 86.84 FT REAR
Location & CommunityUnderstand the neighborhood and community
- Directions: PRINCESS MARGARET/KIPLING
- Common Interest: Freehold
Utilities & SystemsReview utilities and system installations
- Sewer: Sanitary sewer
Tax & Legal InformationGet tax and legal details applicable to 80 Princess Margaret Boulevard
- Tax Annual Amount: 9048
- Zoning Description: RESIDENTIAL
Room Dimensions

This listing content provided by REALTOR.ca
has
been licensed by REALTOR®
members of The Canadian Real Estate Association
members of The Canadian Real Estate Association
Nearby Listings Stat
Active listings
11
Min Price
$889,000
Max Price
$4,745,000
Avg Price
$2,393,664
Days on Market
39 days
Sold listings
3
Min Sold Price
$1,388,000
Max Sold Price
$3,450,000
Avg Sold Price
$2,471,667
Days until Sold
66 days
Nearby Places
Additional Information about 80 Princess Margaret Boulevard




























