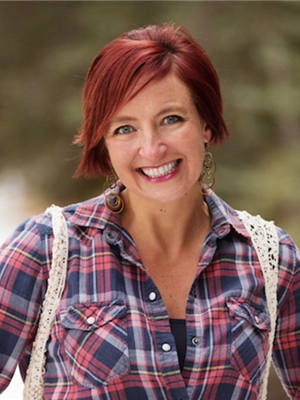0037463783 133 Sage Hill Grove Nw, Calgary
- Bedrooms: 2
- Bathrooms: 3
- Living area: 1288.6 square feet
- Type: Townhouse
- Added: 3 days ago
- Updated: 3 days ago
- Last Checked: 14 minutes ago
Desirable CORNER Townhome with 2 bedrooms + flex & 2.5 baths, boasting a spacious living room with over 12-foot vaulted ceilingsand access to a private deck, creating an open and airy atmosphere. The kitchen has granite countertops, a full stainless steelappliance package, a corner pantry, a subway tile backsplash, and full-height cabinetry. The dining area features access to a second balcony, adding the open concept feel. The large master bedroom includes a 4-piece ensuite with double sinks and granite countertops, . Additionally, there is a second bedroom complete with a walk-in closet and its own 4-piece ensuite. The finished basement offers a flexible room that can serve as a home office or family room, adding to the versatility of the space. Other highlights include a single attached garage, and a convenient 2-piece powder room on the main level. Clean, immaculate and ready to move in! (id:1945)
powered by

Property Details
- Cooling: None
- Heating: Forced air
- Stories: 3
- Year Built: 2018
- Structure Type: Row / Townhouse
- Exterior Features: Stone, Stucco, Vinyl siding
- Foundation Details: Poured Concrete
- Construction Materials: Wood frame
- Type: Corner Townhome
- Bedrooms: 2
- Flex Space: true
- Bathrooms: 2.5
Interior Features
- Basement: Finish: Finished, Flex Room: Uses: Home office, Family room
- Flooring: Laminate, Carpeted, Linoleum
- Appliances: Refrigerator, Dishwasher, Stove, Microwave Range Hood Combo, Window Coverings, Washer/Dryer Stack-Up
- Living Area: 1288.6
- Bedrooms Total: 2
- Bathrooms Partial: 1
- Above Grade Finished Area: 1288.6
- Above Grade Finished Area Units: square feet
- Living Room: Size: Spacious, Ceiling Height: Over 12-foot vaulted, Access: Private deck
- Kitchen: Countertops: Granite, Appliances: Full stainless steel package, Pantry: Corner pantry, Backsplash: Subway tile, Cabinetry: Full-height
- Dining Area: Access: Second balcony
- Master Bedroom: Size: Large, Ensuite: Type: 4-piece, Features: Sinks: Double, Countertops: Granite
- Second Bedroom: Features: Walk-in Closet: true, Ensuite: Type: 4-piece
- Powder Room: Type: 2-piece, Location: Main level
Exterior & Lot Features
- Lot Features: PVC window, Closet Organizers, No Animal Home, No Smoking Home, Parking
- Lot Size Units: square meters
- Parking Total: 2
- Parking Features: Attached Garage
- Lot Size Dimensions: 146.00
- Garage: Type: Single attached
- Decks: Number: 2, Type: Private
Location & Community
- Common Interest: Condo/Strata
- Street Dir Suffix: Northwest
- Subdivision Name: Sage Hill
- Community Features: Pets Allowed With Restrictions
Property Management & Association
- Association Fee: 280.83
- Association Fee Includes: Common Area Maintenance, Property Management, Insurance, Reserve Fund Contributions
Tax & Legal Information
- Tax Lot: 68
- Tax Year: 2024
- Tax Block: 1710143
- Parcel Number: 0037463783
- Tax Annual Amount: 2834
- Zoning Description: R-2M
Additional Features
- Condition: Clean, immaculate, and ready to move in!
Room Dimensions

This listing content provided by REALTOR.ca has
been licensed by REALTOR®
members of The Canadian Real Estate Association
members of The Canadian Real Estate Association
















