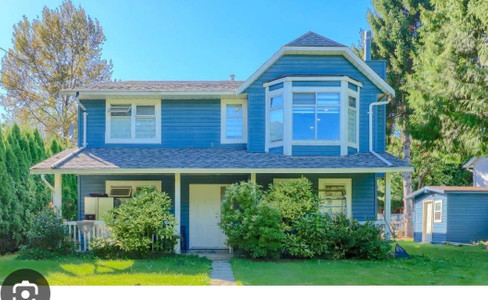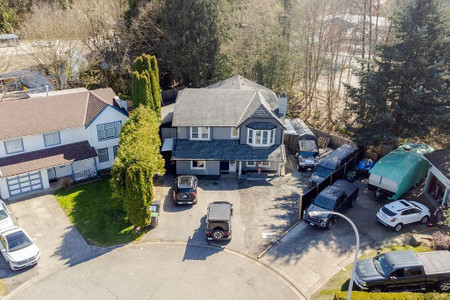1649 146 Street, Surrey
- Bedrooms: 4
- Bathrooms: 3
- Living area: 2551 square feet
- Type: Residential
- Added: 13 days ago
- Updated: 17 hours ago
- Last Checked: 9 hours ago
Welcome to Sunny South Surrey - a warm, welcoming community perfect for families seeking a blend of comfort, space, and convenience! This charming 3-level split offers 4 beds / 3 baths & spacious 7,216 SqFt lot. The grand east-facing liv rm boasts 10-ft vaulted wood plank ceiling, flr-to-ceiling windows & modern stone F/P w/ cozy insert. Sliding drs off kitch & fam rm lead to west-facing sundeck & patio. The sizeable primary bedrm features ensuite, walk-in closet w/ organizers & connected flex rm. Updates icld engineered hardwd flring, int paint, bathrm & laundry flr tile, newer Samsung W/D, furnace 2017, water tank 2024. Over 800 SqFt of clean/dry 4'H crawl space. Rough-in vacuum & security. Fully fenced backyrd w/ paver fire pit area, large 2-car garage w/ wall storage organizer, space for 4 more cars or RV in front drive, walking distnc to Semiahmoo Sec & H.T. Thrift Elem schools, shops, parks, pool, tennis, beach, church & amenities. Rezoned to R3 w/ 6-dwelling potential! (id:1945)
powered by

Property Details
- Heating: Baseboard heaters, Forced air, Electric
- Year Built: 1978
- Structure Type: House
- Architectural Style: 3 Level
Interior Features
- Basement: Crawl space
- Appliances: Washer, Refrigerator, Intercom, Dishwasher, Stove, Dryer, Alarm System - Roughed In, Central Vacuum - Roughed In, Garage door opener
- Living Area: 2551
- Bedrooms Total: 4
- Fireplaces Total: 1
Exterior & Lot Features
- Water Source: Municipal water
- Lot Size Units: square feet
- Parking Total: 6
- Parking Features: Garage, Other, RV
- Lot Size Dimensions: 7216
Location & Community
- Common Interest: Freehold
Utilities & Systems
- Sewer: Sanitary sewer, Storm sewer
- Utilities: Water, Natural Gas, Electricity
Tax & Legal Information
- Tax Year: 2024
- Tax Annual Amount: 5509.68
Additional Features
- Security Features: Smoke Detectors, Unknown

This listing content provided by REALTOR.ca has
been licensed by REALTOR®
members of The Canadian Real Estate Association
members of The Canadian Real Estate Association
















