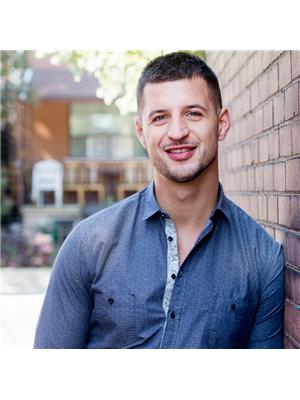1 3 Warwick Avenue S, Toronto
- Bedrooms: 3
- Bathrooms: 1
- Type: Fourplex
- Added: 10 days ago
- Updated: 10 days ago
- Last Checked: 9 hours ago
Gorgeous Bright 1350 + Sq.Ft. *3 Bedroom Flat In The Heart Of Cedarvale* Every Detail Thoughtfully Planned & Beautifully Finished* Pride Of Ownership* Stunning Grounds Includes A Treed Garden, 1 Parking, 4 Storage Areas*Original Oak Flooring*Fully Renovated Kitchen, Quartz Counters, New Cabinetry W/ Under Lighting, New LG Stainless Steel Appliances, Stunning Backsplash, New Porcelain Flooring, Exquisitely Refinished Oak Hardwood Floors, Updated Bath W/ Jacuzzi Tub* An Elegant Post War Architectural Detail Mixed With Modern Amenity. Hypo-Allergenic Building. Steps To Ttc, New LRT, Cedarvale Park Ravine, Trails, Tennis Courts, Great Public/Private Schools, Churches, Synagogues. Forest Hill Village, Serene Residential Area. Wonderful Shopping, Restaurants And Cafes, And The Best Of City Living* Quiet Residential Street Perfect For Those Who Enjoy A Serene Environment*
Property DetailsKey information about 1 3 Warwick Avenue S
Interior FeaturesDiscover the interior design and amenities
Exterior & Lot FeaturesLearn about the exterior and lot specifics of 1 3 Warwick Avenue S
Location & CommunityUnderstand the neighborhood and community
Business & Leasing InformationCheck business and leasing options available at 1 3 Warwick Avenue S
Utilities & SystemsReview utilities and system installations
Room Dimensions

This listing content provided by REALTOR.ca
has
been licensed by REALTOR®
members of The Canadian Real Estate Association
members of The Canadian Real Estate Association
Nearby Listings Stat
Active listings
238
Min Price
$45
Max Price
$10,000
Avg Price
$2,498
Days on Market
38 days
Sold listings
120
Min Sold Price
$950
Max Sold Price
$81,000
Avg Sold Price
$3,039
Days until Sold
35 days















