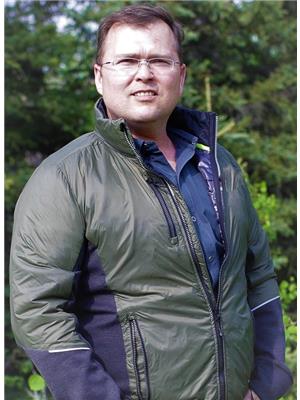2537 Travis Subdivision, Dawson Creek
- Bedrooms: 3
- Bathrooms: 2
- Living area: 1216 square feet
- Type: Mobile
- Added: 51 days ago
- Updated: 50 days ago
- Last Checked: 13 hours ago
Easy commute to either FSJ or Dawson from this 1-acre parcel with 3-bedroom modular located on the South Taylor Hill. Enjoy the large deck, huge yard, 2 sheds, and lots of room for your RV. Open concept 1216 sq ft home with large master bedroom with en-suite/walk-in closet, sits on steel pilings, lots of cabinets, all kitchen appliances, washer/dryer stay. If you are looking to move out of town, be close to quadding, hiking trails & the river this is the property! (id:1945)
powered by

Property DetailsKey information about 2537 Travis Subdivision
- Roof: Asphalt shingle, Unknown
- Heating: Forced air, See remarks
- Stories: 1
- Year Built: 2023
- Structure Type: Manufactured Home
- Exterior Features: Vinyl siding
- Foundation Details: See Remarks
Interior FeaturesDiscover the interior design and amenities
- Flooring: Mixed Flooring
- Living Area: 1216
- Bedrooms Total: 3
Exterior & Lot FeaturesLearn about the exterior and lot specifics of 2537 Travis Subdivision
- Lot Features: Balcony
- Water Source: Cistern
- Lot Size Units: acres
- Parking Features: RV, See Remarks
- Lot Size Dimensions: 1
Location & CommunityUnderstand the neighborhood and community
- Common Interest: Freehold
Business & Leasing InformationCheck business and leasing options available at 2537 Travis Subdivision
- Current Use: Mobile home
Utilities & SystemsReview utilities and system installations
- Sewer: Septic tank
Tax & Legal InformationGet tax and legal details applicable to 2537 Travis Subdivision
- Zoning: Unknown
- Parcel Number: 0018-882-590
- Tax Annual Amount: 1002.55
Room Dimensions

This listing content provided by REALTOR.ca
has
been licensed by REALTOR®
members of The Canadian Real Estate Association
members of The Canadian Real Estate Association
Nearby Listings Stat
Active listings
8
Min Price
$155,000
Max Price
$690,000
Avg Price
$311,788
Days on Market
156 days
Sold listings
3
Min Sold Price
$339,000
Max Sold Price
$389,000
Avg Sold Price
$369,000
Days until Sold
137 days












































