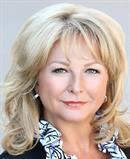1515 Highland Drive N Unit 4, Kelowna
- Bedrooms: 3
- Bathrooms: 3
- Living area: 1593 square feet
- Type: Townhouse
- Added: 24 days ago
- Updated: 10 days ago
- Last Checked: 16 hours ago
Skyview Terraces in Glenmore – Rooftop Patio with Stunning Views! Welcome to this exquisite 3-bedroom, 3-bathroom corner unit townhome located in the heart of Glenmore, Kelowna. With 1,600 sq. ft. of stylish living space, this home offers the perfect blend of modern comfort and urban convenience. Features: Rooftop Patio: Enjoy breathtaking views of the surrounding landscape, perfect for entertaining or relaxing under the stars. Spacious Layout: The open-concept design includes a bright living area with lots of natural light, a gourmet kitchen with premium appliances and quartz counter tops. Bedrooms: Three generous bedrooms, including a master suite with an ensuite bathroom with double sinks. Bathrooms: Three well-appointed bathrooms featuring contemporary finishes. Proximity: Ideally located near downtown Kelowna, UBC-O, the airport, shopping centers, restaurants, parks and more! Embrace the Kelowna lifestyle in this prime location, combining tranquility with access to amenities. This home is perfect for families, young professionals, or investors looking for a prime piece of real estate in one of Kelowna's most desirable neighborhoods. Call Pav Goraya PREC 250-864-7425 (id:1945)
powered by

Property DetailsKey information about 1515 Highland Drive N Unit 4
Interior FeaturesDiscover the interior design and amenities
Exterior & Lot FeaturesLearn about the exterior and lot specifics of 1515 Highland Drive N Unit 4
Location & CommunityUnderstand the neighborhood and community
Business & Leasing InformationCheck business and leasing options available at 1515 Highland Drive N Unit 4
Property Management & AssociationFind out management and association details
Utilities & SystemsReview utilities and system installations
Tax & Legal InformationGet tax and legal details applicable to 1515 Highland Drive N Unit 4
Additional FeaturesExplore extra features and benefits
Room Dimensions

This listing content provided by REALTOR.ca
has
been licensed by REALTOR®
members of The Canadian Real Estate Association
members of The Canadian Real Estate Association
Nearby Listings Stat
Active listings
96
Min Price
$599,000
Max Price
$2,999,000
Avg Price
$1,069,255
Days on Market
81 days
Sold listings
26
Min Sold Price
$619,000
Max Sold Price
$2,280,000
Avg Sold Price
$1,029,712
Days until Sold
69 days
Nearby Places
Additional Information about 1515 Highland Drive N Unit 4

















