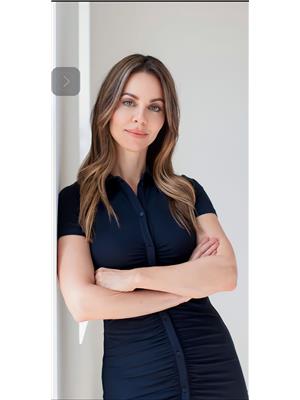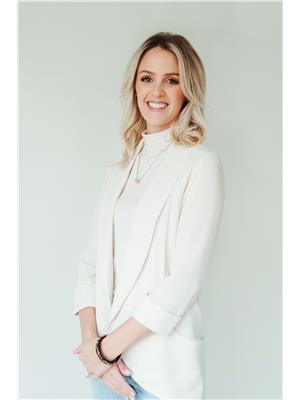6456 Carolyn Avenue, Niagara Falls Morrison
- Bedrooms: 4
- Bathrooms: 2
- Type: Residential
- Added: 4 days ago
- Updated: 1 days ago
- Last Checked: 1 days ago
This 4 bedroom (3+1) side split offers all the space and features you need in a great family-friendly neighbourhood. The huge, fully fenced backyard, with no rear neighbours is perfect for the kids to play, pets to roam, or simply for hosting BBQs and get-togethers. Inside, the layout is designed to give you both open, social spaces and private areas to relax. With 4 comfortable bedrooms, this home has plenty of space for a growing family, plus loads of potential to make it your own. Close to shopping, a gym, medical clinic and great schools. If youre looking for a home that blends space, comfort, and a fantastic neighbourhood, this is it! (id:1945)
powered by

Property Details
- Cooling: Central air conditioning
- Heating: Forced air, Natural gas
- Structure Type: House
- Exterior Features: Brick, Vinyl siding
- Foundation Details: Block
Interior Features
- Basement: Finished, Full
- Appliances: Washer, Refrigerator, Stove, Range, Dryer, Window Coverings
- Bedrooms Total: 4
Exterior & Lot Features
- Water Source: Municipal water
- Parking Total: 6
- Lot Size Dimensions: 59 x 104 FT
Location & Community
- Directions: Morrison St to Lamarsh St to Burdette Dr to Carolyn Ave
- Common Interest: Freehold
Utilities & Systems
- Sewer: Sanitary sewer
Tax & Legal Information
- Tax Annual Amount: 7540
- Zoning Description: R1C
Room Dimensions

This listing content provided by REALTOR.ca has
been licensed by REALTOR®
members of The Canadian Real Estate Association
members of The Canadian Real Estate Association












