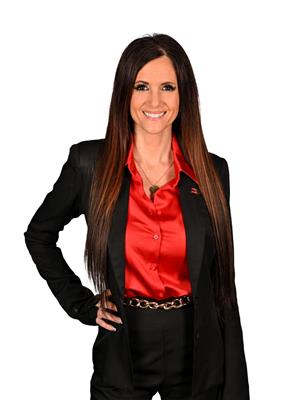50 Ordonnance Avenue, Edmundston
- Bedrooms: 4
- Bathrooms: 2
- Living area: 1695 square feet
- Type: Residential
- Added: 10 days ago
- Updated: 9 days ago
- Last Checked: 1 days ago
Welcome to this magnificent property, an exceptional opportunity located in the heart of the Edmundston area, close to all amenities. From the moment you step inside, you will be immediately charmed by its unique character and spacious living areas. On the ground floor, youll discover a welcoming entryway, a convenient laundry area, and a spacious kitchen with a dining room. A half-bath is also included for added comfort. The large living room, filled with natural light, is the perfect place to gather with family and friends. Additionally, an adjoining second living room offers extra space for relaxation. A beautiful old-style staircase leads to the second floor, where youll find a full bathroom, three bedrooms, and a large master bedroom that can easily be divided to create a fourth bedroom. An additional room can be used as a walk-in closet or an office, depending on your needs.The unfinished basement provides ample storage space with a practical outdoor exit. Outside, enjoy a peaceful and private yard, a double garage, a paved driveway, and a welcoming space for barbecues and evening fires, along with a charming balcony to relax on. Contact now for more information and to book your tour. (id:1945)
powered by

Property Details
- Roof: Asphalt shingle, Unknown
- Heating: Baseboard heaters, Forced air, Electric, Wood
- Structure Type: House
- Exterior Features: Wood
- Foundation Details: Concrete
- Architectural Style: 2 Level
Interior Features
- Flooring: Wood
- Living Area: 1695
- Bedrooms Total: 4
- Bathrooms Partial: 1
- Above Grade Finished Area: 1695
- Above Grade Finished Area Units: square feet
Exterior & Lot Features
- Lot Features: Corner Site, Balcony/Deck/Patio
- Water Source: Municipal water
- Lot Size Units: square meters
- Parking Features: Detached Garage, Garage
- Lot Size Dimensions: 808
Utilities & Systems
- Sewer: Municipal sewage system
Tax & Legal Information
- Parcel Number: 35128982
- Tax Annual Amount: 2326.09
Room Dimensions
This listing content provided by REALTOR.ca has
been licensed by REALTOR®
members of The Canadian Real Estate Association
members of The Canadian Real Estate Association


















