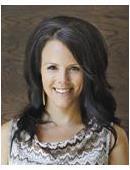1610 Cumberland Avenue S, Saskatoon
- Bedrooms: 5
- Bathrooms: 2
- Living area: 1056 square feet
- Type: Residential
Source: Public Records
Note: This property is not currently for sale or for rent on Ovlix.
We have found 6 Houses that closely match the specifications of the property located at 1610 Cumberland Avenue S with distances ranging from 2 to 10 kilometers away. The prices for these similar properties vary between 459,900 and 549,900.
Nearby Places
Name
Type
Address
Distance
Horizon College & Seminary
School
1303 Jackson Ave
0.4 km
Boston Pizza
Bar
1601 8 Street E
0.6 km
Earth Bound Bakery And Deli
Bakery
1820 8 St E
0.7 km
The Keg Steakhouse
Restaurant
1110 Grosvenor Ave
0.8 km
Maguires Irish Pub & Brewery
Food
2105 8 St E
0.9 km
Aden Bowman Collegiate
School
1904 Clarence Ave S
0.9 km
Walter Murray Collegiate
School
1905 Preston Ave S
1.0 km
Beily's Ultralounge
Bar
2404 8 St E
1.2 km
Saboroso Brazilian Steakhouse
Bar
2600 8th St E #340
1.4 km
Holy Cross High School
School
2115 Mceown Ave
1.5 km
The Cave
Restaurant
2720 8 St E
1.6 km
Amigos
Restaurant
632 10 St E
1.6 km
Property Details
- Heating: Forced air, Natural gas
- Year Built: 1956
- Structure Type: House
- Architectural Style: Bungalow
Interior Features
- Basement: Finished, Full
- Appliances: Washer, Refrigerator, Stove, Dryer, Window Coverings, Garage door opener remote(s)
- Living Area: 1056
- Bedrooms Total: 5
Exterior & Lot Features
- Lot Features: Treed, Lane, Rectangular
- Lot Size Units: square feet
- Parking Features: Detached Garage, Parking Space(s)
- Lot Size Dimensions: 7512.00
Location & Community
- Common Interest: Freehold
Tax & Legal Information
- Tax Year: 2024
- Tax Annual Amount: 3362
Excellent starter family home/ideal house for university students/Investment project. Located within a ten minute walk of U of S campus, a few minutes from 8th Street, and a short drive to downtown Saskatoon. This home is fully developed on both levels. Upgrades include shingles, windows, energy efficient furnace, hot water heater, low flush toilets, bath fitter retrofit tub, garden doors to a large backyard deck, paint on the main floor and exterior of the house, and refinished hardwood floors. The oversized yard has ample room for an additional detached garage and lots of potential RV p arking. The backyard has a large deck as well as two patios, one of which is covered from the extended garage roof. (id:1945)
Demographic Information
Neighbourhood Education
| Master's degree | 45 |
| Bachelor's degree | 100 |
| University / Above bachelor level | 10 |
| Certificate of Qualification | 35 |
| College | 60 |
| University degree at bachelor level or above | 150 |
Neighbourhood Marital Status Stat
| Married | 165 |
| Widowed | 15 |
| Divorced | 45 |
| Separated | 5 |
| Never married | 165 |
| Living common law | 85 |
| Married or living common law | 245 |
| Not married and not living common law | 230 |
Neighbourhood Construction Date
| 1961 to 1980 | 45 |
| 1981 to 1990 | 10 |
| 1991 to 2000 | 10 |
| 1960 or before | 175 |









