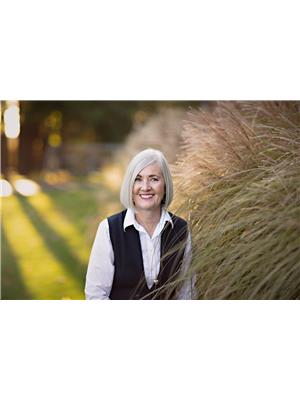560 Westover Road, Dundas
- Bedrooms: 5
- Bathrooms: 2
- Living area: 1353 square feet
- Type: Residential
- Added: 49 days ago
- Updated: 16 hours ago
- Last Checked: 8 hours ago
Don't hesitate to view this great family home located within minutes to many major centers. Features include: hardwood on main floor, 4pc ensuite, furnace approx 2020, 28'x13' trex type deck, California shutters, updated windows, siding & gar door, oak kitchen cabinets, recently laminate flooring in the lower level which includes a fam rm with fireplace & 2 bedrooms. Water supplied by a well & cistern. Beautiful .5 acre lot with interlocking walkway and mature landscaping. Immediate possession is available. (id:1945)
powered by

Property Details
- Heating: Forced air, Electric
- Stories: 1
- Structure Type: House
- Exterior Features: Brick, Vinyl siding
- Foundation Details: Block
- Architectural Style: Raised bungalow
Interior Features
- Basement: Partially finished, Full
- Appliances: Garage door opener
- Living Area: 1353
- Bedrooms Total: 5
- Above Grade Finished Area: 1353
- Above Grade Finished Area Units: square feet
- Above Grade Finished Area Source: Other
Exterior & Lot Features
- Lot Features: Paved driveway, Country residential, Sump Pump
- Water Source: Dug Well, Well
- Parking Total: 9
- Parking Features: Attached Garage
Location & Community
- Directions: Hwy 5 West from Dundas, North on Westover Rd
- Common Interest: Freehold
- Subdivision Name: 045 - Beverly
Utilities & Systems
- Sewer: Septic System
Tax & Legal Information
- Tax Annual Amount: 4518.58
Room Dimensions

This listing content provided by REALTOR.ca has
been licensed by REALTOR®
members of The Canadian Real Estate Association
members of The Canadian Real Estate Association
















